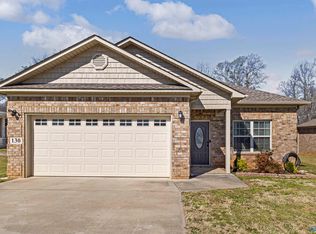If you want an exceptional home in Priceville then come and get it, but you better hurry! Only 1 yr old, still like brand new construction with the latest quality selections! An eye popping foyer to a beautiful open floor plan, lots of gorgeous custom cabinets, breakfast bar, pendants/fixtures, LVP hardwood flooring throughout, tile in baths and laundry rm and lots of recess lighting everywhere! 3 bedrm 2 ba split bedrm plan with a huge master suite and a LVP walkin closet! You'll love the pearl glazed cabinets in both baths! Large laundry rm, a relaxing front and back porch, a plush, manicured sodded lawn and double garage! Refrigerator, washer/dryer covey at acceptable offer!
This property is off market, which means it's not currently listed for sale or rent on Zillow. This may be different from what's available on other websites or public sources.
