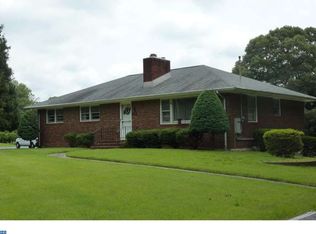Sold for $349,000
$349,000
166 Silver Lake Rd, Bridgeton, NJ 08302
3beds
1,664sqft
Single Family Residence
Built in 2004
2.35 Acres Lot
$381,500 Zestimate®
$210/sqft
$2,576 Estimated rent
Home value
$381,500
$362,000 - $401,000
$2,576/mo
Zestimate® history
Loading...
Owner options
Explore your selling options
What's special
Beautiful ranch style home with open floor plan featuring large kitchen, dining and great room area. Three bedrooms and 2 baths split with main bedroom ensuite on one end and 2 bedrooms and bath on opposite end. Full extra tall basement. The lot features 2.35 Acres. Mature landscaping including a grape arbor for sitting and relaxing or hosting a garden party. Patio with arbor and a large back yard backing up to sliver lake stream. Yard perfect for gardening or entertaining. Front entrance provides privacy with trees and a lined driveway making for a very private yard. There is a large building which can serve as a garage or a workshop and storage shed. The carport is excluded from the listing. This home is being sold as is with the buyer obtaining all necessary certifications to occupy. It is subject to the seller finding suitable housing.
Zillow last checked: 8 hours ago
Listing updated: April 15, 2024 at 03:11pm
Listed by:
Phyllis Harvey 609-774-8084,
The Roarke Agency,
Co-Listing Agent: Douglas A Weber 856-455-6660,
The Roarke Agency
Bought with:
Susan Rumpp, 1537200
Exit Homestead Realty Professi
Source: Bright MLS,MLS#: NJCB2016488
Facts & features
Interior
Bedrooms & bathrooms
- Bedrooms: 3
- Bathrooms: 2
- Full bathrooms: 2
- Main level bathrooms: 2
- Main level bedrooms: 3
Basement
- Area: 0
Heating
- Forced Air, Oil
Cooling
- Central Air, Electric
Appliances
- Included: Gas Water Heater
- Laundry: Main Level
Features
- Central Vacuum, Combination Dining/Living, Combination Kitchen/Dining, Entry Level Bedroom, Open Floorplan, Eat-in Kitchen, Soaking Tub, Bathroom - Stall Shower, Bathroom - Tub Shower, Dry Wall
- Flooring: Carpet, Vinyl
- Windows: Double Hung
- Basement: Full,Unfinished
- Has fireplace: No
Interior area
- Total structure area: 1,664
- Total interior livable area: 1,664 sqft
- Finished area above ground: 1,664
- Finished area below ground: 0
Property
Parking
- Total spaces: 1
- Parking features: Garage Faces Front, Crushed Stone, Driveway, Detached, Parking Lot, Off Street
- Garage spaces: 1
- Has uncovered spaces: Yes
Accessibility
- Accessibility features: None
Features
- Levels: One
- Stories: 1
- Pool features: None
Lot
- Size: 2.35 Acres
- Features: Backs to Trees, Front Yard, Landscaped, Private, Rear Yard, Rural, SideYard(s)
Details
- Additional structures: Above Grade, Below Grade
- Parcel number: 130110700006 01
- Zoning: R1
- Special conditions: Standard
Construction
Type & style
- Home type: SingleFamily
- Architectural style: Ranch/Rambler
- Property subtype: Single Family Residence
Materials
- Vinyl Siding
- Foundation: Block
- Roof: Asphalt
Condition
- Very Good
- New construction: No
- Year built: 2004
Utilities & green energy
- Sewer: Septic Exists
- Water: Well
- Utilities for property: Cable Connected, Electricity Available, Natural Gas Available, Phone Connected, Phone, Cable
Community & neighborhood
Location
- Region: Bridgeton
- Subdivision: Upper Deerfield Twp
- Municipality: UPPER DEERFIELD TWP
Other
Other facts
- Listing agreement: Exclusive Right To Sell
- Listing terms: Cash,FHA,Conventional
- Ownership: Fee Simple
- Road surface type: Black Top
Price history
| Date | Event | Price |
|---|---|---|
| 4/15/2024 | Sold | $349,000$210/sqft |
Source: | ||
| 3/14/2024 | Pending sale | $349,000$210/sqft |
Source: | ||
| 2/11/2024 | Contingent | $349,000$210/sqft |
Source: | ||
| 1/30/2024 | Listed for sale | $349,000+794.9%$210/sqft |
Source: | ||
| 11/5/2003 | Sold | $39,000$23/sqft |
Source: Public Record Report a problem | ||
Public tax history
| Year | Property taxes | Tax assessment |
|---|---|---|
| 2025 | $7,130 | $213,100 |
| 2024 | $7,130 | $213,100 |
| 2023 | $7,130 +0.6% | $213,100 |
Find assessor info on the county website
Neighborhood: 08302
Nearby schools
GreatSchools rating
- 4/10Elizabeth F Moore SchoolGrades: 3-5Distance: 2.2 mi
- 5/10Woodruff SchoolGrades: 6-8Distance: 2.3 mi
- 4/10Cumberland Reg High SchoolGrades: 9-12Distance: 0.7 mi
Schools provided by the listing agent
- District: Upper Deerfield Township Public Schools
Source: Bright MLS. This data may not be complete. We recommend contacting the local school district to confirm school assignments for this home.
Get a cash offer in 3 minutes
Find out how much your home could sell for in as little as 3 minutes with a no-obligation cash offer.
Estimated market value$381,500
Get a cash offer in 3 minutes
Find out how much your home could sell for in as little as 3 minutes with a no-obligation cash offer.
Estimated market value
$381,500
