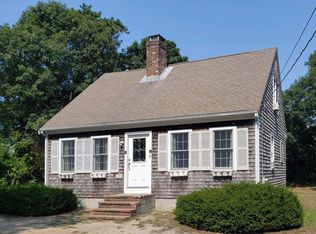Sold for $1,400,000 on 08/30/23
$1,400,000
166 Seaway Road, Brewster, MA 02631
3beds
1,424sqft
Single Family Residence
Built in 1970
5,662.8 Square Feet Lot
$1,501,800 Zestimate®
$983/sqft
$3,026 Estimated rent
Home value
$1,501,800
$1.38M - $1.65M
$3,026/mo
Zestimate® history
Loading...
Owner options
Explore your selling options
What's special
Beautifully rebuilt in 2005, this 3-bedroom, 3-bathroom home in Pineland Park Association offers a perfect blend of modern comforts and costal charm. Step inside to find a tiled entryway and gleaming hardwood flooring throughout. The kitchen boasts granite countertops and a convenient breakfast bar, opening up to the spacious dining room. On the first floor, there is a bedroom with an adjacent full bathroom, while upstairs you'll find two more bedrooms and another full bathroom. The living room is situated just beyond the dining room, creating a welcoming and seamless flow. Enjoy outdoor living on the large composite deck, complete with an outdoor shower for those warm summer days. The property is ideally located north of 6A and includes access to a private association Bay beach less than .25 down the street. Need storage? Look no further - this home offers great basement storage as well as an additional storage shed. Plus, it's less than half a mile away from the Snowy Owl coffee shop and the Cape Cod Rail Trail, making it perfect for outdoor enthusiasts and coffee lovers alike. Don't miss this opportunity to own a truly special home in a desirable location.
Zillow last checked: 8 hours ago
Listing updated: September 19, 2024 at 08:16pm
Listed by:
Leighton Team 508-896-1222,
Keller Williams Realty
Bought with:
Richard Stone
Today Real Estate
Source: CCIMLS,MLS#: 22302171
Facts & features
Interior
Bedrooms & bathrooms
- Bedrooms: 3
- Bathrooms: 3
- Full bathrooms: 3
Primary bedroom
- Description: Flooring: Wood
- Features: Recessed Lighting, Closet, Ceiling Fan(s)
- Level: First
- Area: 120.07
- Dimensions: 11.08 x 10.83
Bedroom 2
- Description: Flooring: Wood
- Features: Bedroom 2, Ceiling Fan(s), Closet, Recessed Lighting
- Level: Second
- Area: 241.01
- Dimensions: 21.58 x 11.17
Bedroom 3
- Features: Bedroom 3, Ceiling Fan(s), Closet, Recessed Lighting
- Level: Second
- Area: 239.22
- Dimensions: 21.58 x 11.08
Dining room
- Description: Fireplace(s): Gas
- Features: Recessed Lighting, Dining Room, Ceiling Fan(s)
- Level: First
- Area: 147.85
- Dimensions: 12.58 x 11.75
Kitchen
- Description: Countertop(s): Granite,Flooring: Wood,Stove(s): Gas
- Features: Kitchen, Breakfast Bar, Kitchen Island, Recessed Lighting
- Level: First
- Area: 138.42
- Dimensions: 11 x 12.58
Living room
- Features: Recessed Lighting, Living Room, Ceiling Fan(s)
- Level: First
- Area: 158.88
- Dimensions: 13.92 x 11.42
Heating
- Forced Air
Cooling
- Central Air, Other
Appliances
- Included: Dishwasher, Refrigerator, Microwave, Gas Water Heater
Features
- Sound System, Linen Closet
- Flooring: Hardwood, Tile
- Basement: Partial,Interior Entry,Full
- Number of fireplaces: 1
- Fireplace features: Gas
Interior area
- Total structure area: 1,424
- Total interior livable area: 1,424 sqft
Property
Parking
- Total spaces: 4
Features
- Stories: 2
- Exterior features: Outdoor Shower, Private Yard, Underground Sprinkler
- Fencing: Fenced
Lot
- Size: 5,662 sqft
- Features: In Town Location, School, House of Worship, Cape Cod Rail Trail, Level, North of 6A
Details
- Parcel number: 791410
- Zoning: RM
- Special conditions: Standard
Construction
Type & style
- Home type: SingleFamily
- Property subtype: Single Family Residence
Materials
- Shingle Siding
- Foundation: Poured
- Roof: Asphalt
Condition
- Updated/Remodeled, Actual
- New construction: No
- Year built: 1970
- Major remodel year: 2005
Utilities & green energy
- Sewer: Septic Tank
Community & neighborhood
Community
- Community features: Road Maintenance
Location
- Region: Brewster
HOA & financial
HOA
- Has HOA: Yes
- HOA fee: $350 annually
- Amenities included: Beach Access, Road Maintenance
Other
Other facts
- Listing terms: Cash
Price history
| Date | Event | Price |
|---|---|---|
| 8/30/2023 | Sold | $1,400,000+12%$983/sqft |
Source: | ||
| 6/7/2023 | Pending sale | $1,250,000$878/sqft |
Source: | ||
| 5/31/2023 | Listed for sale | $1,250,000+184.1%$878/sqft |
Source: MLS PIN #73118336 | ||
| 11/12/2004 | Sold | $440,000$309/sqft |
Source: Public Record | ||
Public tax history
| Year | Property taxes | Tax assessment |
|---|---|---|
| 2025 | $7,588 +28.2% | $1,102,900 +26.9% |
| 2024 | $5,920 -0.4% | $869,300 +2.2% |
| 2023 | $5,944 +11.5% | $850,400 +36.8% |
Find assessor info on the county website
Neighborhood: 02631
Nearby schools
GreatSchools rating
- 5/10Eddy Elementary SchoolGrades: 3-5Distance: 0.9 mi
- 6/10Nauset Regional Middle SchoolGrades: 6-8Distance: 3.8 mi
- 7/10Nauset Regional High SchoolGrades: 9-12Distance: 7.7 mi
Schools provided by the listing agent
- District: Nauset
Source: CCIMLS. This data may not be complete. We recommend contacting the local school district to confirm school assignments for this home.

Get pre-qualified for a loan
At Zillow Home Loans, we can pre-qualify you in as little as 5 minutes with no impact to your credit score.An equal housing lender. NMLS #10287.
Sell for more on Zillow
Get a free Zillow Showcase℠ listing and you could sell for .
$1,501,800
2% more+ $30,036
With Zillow Showcase(estimated)
$1,531,836