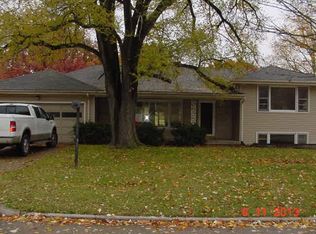Check out this a Great West End Ranch with walkout basement! Cute curb appeal, 3 bed and 2 baths, BEAUTIFUL hardwood floors, and move in ready, who could ask for more? Current owner has finished the basement, added new deck, replaced the roof, updated basement bathroom, new HVAC June 2020 and so much more! Check this one out today!
This property is off market, which means it's not currently listed for sale or rent on Zillow. This may be different from what's available on other websites or public sources.
