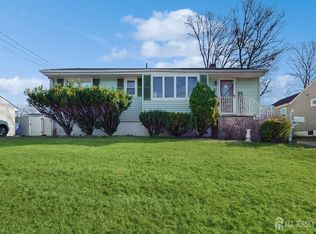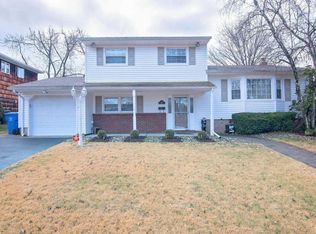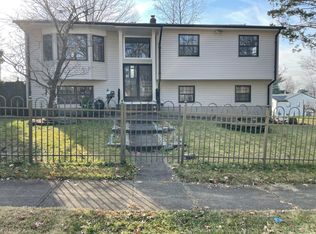Welcome home! Upon entering this 4 bedroom home features a large foyer entry with new flooring, spacious living room with hardwood floors and recessed lighting which opens up to your formal dining room, updated kitchen with stainless steel appliances and granite counter tops, hardwood floors in bedrooms, updated bathroom with marble counter tops, access to the main bath through the master bedroom, NEST thermostats, one bedroom on the first floor and slider doors off of the den leading to a fully fenced in yard perfect for entertaining with a patio. All of this located within close proximity to public transportation, schools, major highways and shopping. Water heater 2015, washer & dryer 2017, roof 2014. HIGHEST & BEST DUE 7/28 at 6PM
This property is off market, which means it's not currently listed for sale or rent on Zillow. This may be different from what's available on other websites or public sources.


