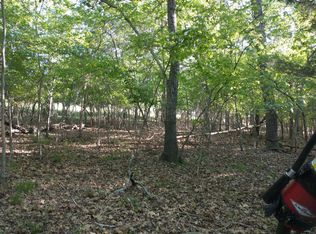Watch the sunset over the beautiful Ozark Mountains from your front deck when you make this spacious estate your own. Over 2700 sqft sitting on nearly 6 acres PLUS an additional 3 acres across the road - all sold together. Hard to find privacy with acreage. Large open kitchen, formal living as well as a roomy over-sized family room, spacious bedrooms and laundry all on the main level. Lower level has an additional family room, storage, utility and a workshop off the garage. Make this beauty your own and live the Good Life!
This property is off market, which means it's not currently listed for sale or rent on Zillow. This may be different from what's available on other websites or public sources.

