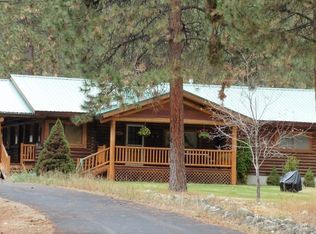Closed
Price Unknown
166 Roaring Lion Rd, Hamilton, MT 59840
4beds
1,471sqft
Single Family Residence
Built in 1979
5 Acres Lot
$635,300 Zestimate®
$--/sqft
$2,045 Estimated rent
Home value
$635,300
$572,000 - $712,000
$2,045/mo
Zestimate® history
Loading...
Owner options
Explore your selling options
What's special
Nestled amidst the natural beauty of Hamilton's west side, this exquisite 5-acre property offers the perfect blend of rustic charm and modern convenience. Surrounded by majestic pine trees and boasting a meticulously landscaped yard with underground sprinklers, this home is a haven for those who appreciate the tranquility of nature combined with the comforts of home. The heart of this retreat is a cozy 4 bedroom and 2 bathroom home featuring a thoughtful layout designed for privacy and comfort. The primary with an ensuite bathroom is located on the south end of the home, it offers a serene escape, while the additional two bedrooms on the north end provide ample space for family or guests. The property also includes a two-car attached garage, ensuring plenty of space for vehicles and outdoor gear. The practicality extends to the detached shop and shed, offering additional storage or workspace for hobbies and projects. The grounds are a testament to the care and attention dedicated to creating a personal oasis. Located just a short drive from the charming town of Hamilton, this property combines the peace and privacy of country living with the convenience of nearby amenities. Whether you're exploring local shops, dining at quaint eateries, or enjoying the outdoors, this location has something for everyone. This home is more than just a place to live; it's a lifestyle. A place where mornings are greeted by the scent of pine, days are spent exploring the surrounding beauty, and evenings are concluded with breathtaking Montana skies. Don’t miss your chance to own this slice of paradise. For more information or to schedule a showing please contact Nicole Jones at (406) 239-1421 or your real estate professional today.
Zillow last checked: 8 hours ago
Listing updated: May 08, 2024 at 10:35am
Listed by:
Nicole Jones 406-239-1421,
Engel & Völkers Western Frontier - Stevensville
Bought with:
Nicole Jones, RRE-BRO-LIC-13841
Engel & Völkers Western Frontier - Stevensville
Source: MRMLS,MLS#: 30021836
Facts & features
Interior
Bedrooms & bathrooms
- Bedrooms: 4
- Bathrooms: 2
- Full bathrooms: 2
Heating
- Baseboard, Electric, Pellet Stove
Appliances
- Included: Dishwasher, Microwave, Range, Refrigerator
Features
- Basement: Crawl Space
- Has fireplace: No
Interior area
- Total interior livable area: 1,471 sqft
- Finished area below ground: 0
Property
Parking
- Total spaces: 2
- Parking features: Garage - Attached
- Attached garage spaces: 2
Features
- Levels: One
- Fencing: Partial
- Has view: Yes
- View description: Residential, Trees/Woods
Lot
- Size: 5 Acres
- Features: Level
- Topography: Level
Details
- Additional structures: Shed(s), Workshop
- Parcel number: 13136614101180000
- Special conditions: Standard
Construction
Type & style
- Home type: SingleFamily
- Architectural style: Ranch
- Property subtype: Single Family Residence
Materials
- Wood Siding
- Foundation: Poured
- Roof: Asphalt
Condition
- New construction: No
- Year built: 1979
Utilities & green energy
- Sewer: Private Sewer, Septic Tank
- Water: Well
- Utilities for property: Electricity Available
Community & neighborhood
Location
- Region: Hamilton
Other
Other facts
- Listing agreement: Exclusive Right To Sell
- Listing terms: Cash,Conventional,FHA,VA Loan
- Road surface type: Asphalt
Price history
| Date | Event | Price |
|---|---|---|
| 5/7/2024 | Sold | -- |
Source: | ||
| 4/1/2024 | Listed for sale | $625,000$425/sqft |
Source: | ||
Public tax history
| Year | Property taxes | Tax assessment |
|---|---|---|
| 2024 | $2,047 +5.2% | $359,600 |
| 2023 | $1,945 +3.5% | $359,600 +23.6% |
| 2022 | $1,879 -1.5% | $291,000 |
Find assessor info on the county website
Neighborhood: 59840
Nearby schools
GreatSchools rating
- 5/10Daly SchoolGrades: K-4Distance: 3.6 mi
- 4/10Hamilton Middle SchoolGrades: 5-8Distance: 3.7 mi
- 8/10Hamilton High SchoolGrades: 9-12Distance: 4.7 mi
