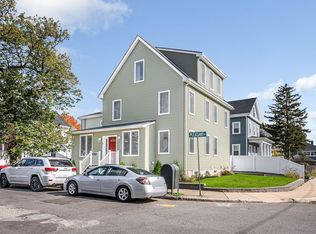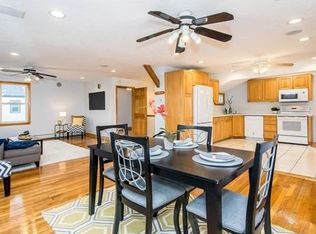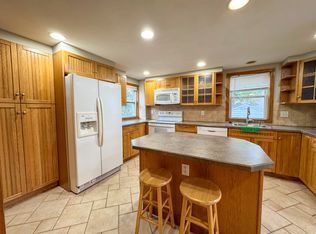RIVERSIDE AVE OFFERS LOCATION AND ENDLESS POTENTIAL! Investors take advantage of this prime centrally located two family offering just outside MEDFORD SAQUARE. Less than a mile from Medford Square, Riverbend Park, and Hormel Stadium. Commuter's dream, within 2 miles of Wellington station! Two expansive two bed rooms, single bath units up and down with private driveway and plenty of parking. 2 year young roof! Tenant free, delivered vacant, easy to show! Ready for rental or to utilize as large single family home.
This property is off market, which means it's not currently listed for sale or rent on Zillow. This may be different from what's available on other websites or public sources.


