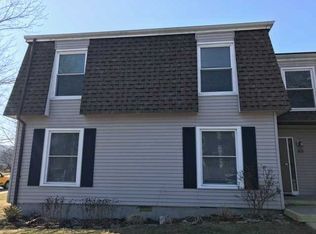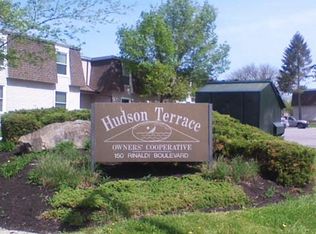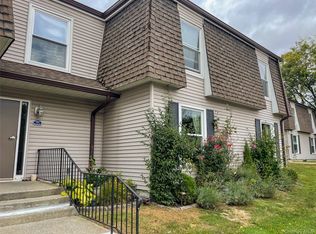Lovely Hudson Terrace upper floor, 2 bedroom end unit. Updates include new windows, disposal, and bathroom! Complex has inground pool, clubhouse and newly finished terrace/grill area for resident's use. Laundry adjacent to unit on same level, right next to the large storage closet. Conveniently located, walk to Metro north, riverfront, Walkway Over the Hudson, Children's museum and city dining and events. Freshly painted and parking right in front of your door! Waiting for you!
This property is off market, which means it's not currently listed for sale or rent on Zillow. This may be different from what's available on other websites or public sources.


