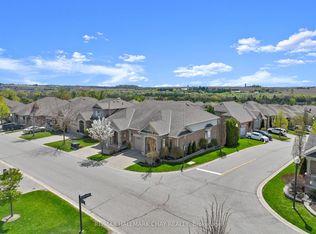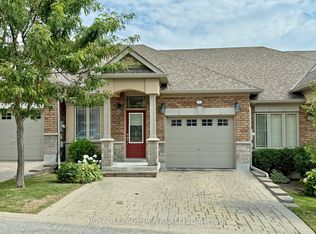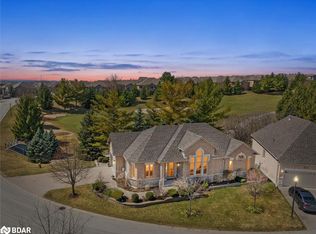One Of A Kind "Barbury/Loft" Model In The Upscale "Adult Lifestyle" Community Of "Briar Hill". This Home Features Approximately 2700 Sq Ft Of Finished Space And Has A Large Front Porch. The Home Offers Lots Of Storage Space And Will Not Disappoint. Mezzanine In Garage.
This property is off market, which means it's not currently listed for sale or rent on Zillow. This may be different from what's available on other websites or public sources.


