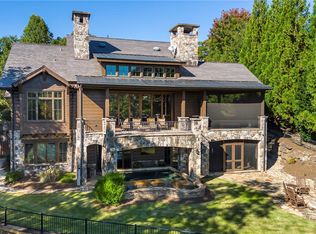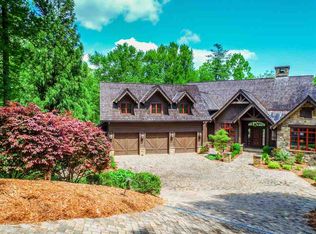Sold for $1,925,000 on 03/15/24
$1,925,000
166 Ridge Top Ln, Salem, SC 29676
5beds
3,324sqft
Single Family Residence
Built in 2010
0.83 Acres Lot
$2,071,900 Zestimate®
$579/sqft
$4,389 Estimated rent
Home value
$2,071,900
$1.89M - $2.28M
$4,389/mo
Zestimate® history
Loading...
Owner options
Explore your selling options
What's special
Elegance, warmth and sweeping lake views will take your breath away as you enter this beautiful custom built home. You are greeted immediately with elevated views of Lake Keowee from almost every room of the house. This home has been meticulously maintained and features an open floor plan, cathedral ceilings, high end appliances, stone, wood beams and granite finishes. The master suite is located on the main w/ 2 lower guest suites, an oversized family room and a bunk room that fits every child’s dream. Each guest suite has its own private bath attached for the ultimate guest accommodations. Off the main floor, you have access to another ensuite bedroom above the garage that is perfect for overflow or a home office with beautiful mountain views. First floor also has a walk-in laundry room, powder room and entry from the oversized 2 car garage which provides ample storage for a workshop or even a boat. The oasis continues at the back of the house where you will fall in love with the outdoor space. It offers a covered elevated porch with ROLL down screens off the main living area. A built-in gas grill and wood burning fireplace create the perfect space for entertaining while enjoying all the beautiful views the lake has to offer. On the lower level, you have access to a spacious stone patio with another clear long view of the lake and a perfectly landscaped backyard. Stone steps that light up at night will gently take you to a firepit with a gas starter and down to the shore of the lake for a dip or swim in the emerald waters of Keowee. This property has a social membership to the Cliffs which is upgradeable and allows you to enjoy the award-winning club house with sweeping golf course views, pool access, workout facility, pickle ball and so much more. Overall, this property is a luxurious and well-designed lakeside retreat with a focus on both natural beauty and comfortable living. It's located in a community that provides numerous recreational opportunities and is well-suited for those who enjoy an active lifestyle in a picturesque setting.
Zillow last checked: 8 hours ago
Listing updated: October 09, 2024 at 06:48am
Listed by:
AC Rodwell 864-320-5057,
Coldwell Banker Caine/Williams
Bought with:
Scott Reid, 123886
Cliffs Realty Sales SC, LLC
Source: WUMLS,MLS#: 20268319 Originating MLS: Western Upstate Association of Realtors
Originating MLS: Western Upstate Association of Realtors
Facts & features
Interior
Bedrooms & bathrooms
- Bedrooms: 5
- Bathrooms: 6
- Full bathrooms: 5
- 1/2 bathrooms: 1
- Main level bathrooms: 1
- Main level bedrooms: 1
Primary bedroom
- Level: Main
- Dimensions: 13x17
Bedroom 2
- Level: Lower
- Dimensions: 13x14
Bedroom 3
- Level: Lower
- Dimensions: 13x17
Bedroom 4
- Level: Lower
- Dimensions: 12x12
Bedroom 5
- Level: Upper
- Dimensions: 13x15
Bonus room
- Level: Lower
- Dimensions: 25x15
Dining room
- Level: Main
- Dimensions: 15x10
Great room
- Level: Main
- Dimensions: 15x17
Kitchen
- Level: Main
- Dimensions: 17x10
Laundry
- Level: Main
- Dimensions: 9x5
Heating
- Forced Air, Propane, Zoned
Cooling
- Central Air, Gas, Zoned
Appliances
- Included: Dryer, Dishwasher, Disposal, Gas Range, Microwave, Refrigerator, Washer
- Laundry: Sink
Features
- Tray Ceiling(s), Ceiling Fan(s), Cathedral Ceiling(s), Dual Sinks, Fireplace, Granite Counters, Garden Tub/Roman Tub, High Ceilings, Jetted Tub, Bath in Primary Bedroom, Main Level Primary, Smooth Ceilings, Separate Shower, Cable TV, Vaulted Ceiling(s), Walk-In Closet(s), Walk-In Shower, Window Treatments, Breakfast Area
- Flooring: Ceramic Tile, Wood
- Windows: Blinds, Wood Frames
- Basement: Daylight,Full,Finished,Heated,Interior Entry,Walk-Out Access
- Has fireplace: Yes
- Fireplace features: Gas Log, Multiple
Interior area
- Total interior livable area: 3,324 sqft
- Finished area above ground: 1,662
- Finished area below ground: 1,662
Property
Parking
- Total spaces: 2
- Parking features: Attached, Garage, Driveway, Garage Door Opener
- Attached garage spaces: 2
Accessibility
- Accessibility features: Low Threshold Shower
Features
- Levels: Two
- Stories: 2
- Patio & porch: Balcony, Patio, Porch, Screened
- Exterior features: Balcony, Barbecue, Sprinkler/Irrigation, Landscape Lights, Paved Driveway, Patio
- Pool features: Community
- Has view: Yes
- View description: Water
- Has water view: Yes
- Water view: Water
- Waterfront features: Dock Access, Waterfront
- Body of water: Keowee
Lot
- Size: 0.83 Acres
- Features: Cul-De-Sac, Outside City Limits, Subdivision, Trees, Views, Wooded, Waterfront
Details
- Parcel number: 0660201030
- Other equipment: Satellite Dish
Construction
Type & style
- Home type: SingleFamily
- Architectural style: Craftsman
- Property subtype: Single Family Residence
Materials
- Stone, Wood Siding
- Foundation: Basement
- Roof: Shingle,Shake,Wood
Condition
- Year built: 2010
Utilities & green energy
- Sewer: Septic Tank
- Water: Public
- Utilities for property: Electricity Available, Propane, Septic Available, Cable Available
Community & neighborhood
Security
- Security features: Security System Owned, Gated with Guard, Smoke Detector(s)
Community
- Community features: Clubhouse, Fitness Center, Golf, Gated, Pool, Tennis Court(s), Trails/Paths, Dock
Location
- Region: Salem
- Subdivision: Cliffs At Keowee Falls South
HOA & financial
HOA
- Has HOA: Yes
- HOA fee: $2,770 annually
- Services included: Maintenance Grounds, Maintenance Structure, Pool(s), Recreation Facilities, Street Lights
Other
Other facts
- Listing agreement: Exclusive Right To Sell
Price history
| Date | Event | Price |
|---|---|---|
| 3/15/2024 | Sold | $1,925,000-3.5%$579/sqft |
Source: | ||
| 2/8/2024 | Contingent | $1,995,000$600/sqft |
Source: | ||
| 11/5/2023 | Listed for sale | $1,995,000+47.8%$600/sqft |
Source: | ||
| 3/30/2020 | Listing removed | $1,350,000$406/sqft |
Source: Justin Winter Sotheby's International Realty #20215177 Report a problem | ||
| 4/22/2019 | Listed for sale | $1,350,000+184.2%$406/sqft |
Source: Justin Winter Sotheby's International Realty #20215177 Report a problem | ||
Public tax history
| Year | Property taxes | Tax assessment |
|---|---|---|
| 2024 | $6,969 | $32,430 |
| 2023 | $6,969 | $32,430 |
| 2022 | -- | -- |
Find assessor info on the county website
Neighborhood: 29676
Nearby schools
GreatSchools rating
- 8/10Tamassee-Salem Elementary SchoolGrades: PK-5Distance: 6 mi
- 7/10Walhalla Middle SchoolGrades: 6-8Distance: 11.1 mi
- 5/10Walhalla High SchoolGrades: 9-12Distance: 9 mi
Schools provided by the listing agent
- Elementary: Tam-Salem Elm
- Middle: Walhalla Middle
- High: Walhalla High
Source: WUMLS. This data may not be complete. We recommend contacting the local school district to confirm school assignments for this home.

Get pre-qualified for a loan
At Zillow Home Loans, we can pre-qualify you in as little as 5 minutes with no impact to your credit score.An equal housing lender. NMLS #10287.
Sell for more on Zillow
Get a free Zillow Showcase℠ listing and you could sell for .
$2,071,900
2% more+ $41,438
With Zillow Showcase(estimated)
$2,113,338
