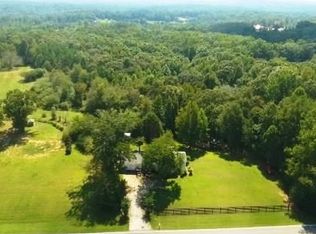Closed
$518,500
166 Ric Dr, Canton, GA 30115
4beds
2,144sqft
Single Family Residence, Residential
Built in 1993
1 Acres Lot
$517,500 Zestimate®
$242/sqft
$2,332 Estimated rent
Home value
$517,500
$492,000 - $543,000
$2,332/mo
Zestimate® history
Loading...
Owner options
Explore your selling options
What's special
Unparalleled opportunity to live in the heart of Canton's beautiful equestrian area surrounded by multi million dollar + estate homes, but for much less money. Beautifully kept charming home is a hidden jewel with large lot, garden area, privacy, partially finished terrace level, and in the highly sought after Creekview school district. Home features master on the main. Terrace level features an office and craft room that could both be converted to bedrooms and a workshop complete with boat garage door for convenient access to lawn equipment or extra parking for the classic car. Granite counter tops in the kitchen and master bath, handmade wood top in guest bath. Expansive loft upstairs could be used as yet another bedroom space, office, or your own private gym. The tranquil back yard features an expansive deck that is partially covered for enjoying nature in Spring or Fall mornings while enjoying your cup of coffee. Oversized garage and tool shed for your garden on a 1 acre lot, this one has it all!
Zillow last checked: 8 hours ago
Listing updated: November 03, 2023 at 10:58pm
Listing Provided by:
CHRIS D AMOS,
400 North Properties
Bought with:
CLAY HENDERSON, 181512
Atlanta Fine Homes Sotheby's International
Source: FMLS GA,MLS#: 7276542
Facts & features
Interior
Bedrooms & bathrooms
- Bedrooms: 4
- Bathrooms: 2
- Full bathrooms: 2
- Main level bathrooms: 1
- Main level bedrooms: 1
Primary bedroom
- Features: Master on Main
- Level: Master on Main
Bedroom
- Features: Master on Main
Primary bathroom
- Features: Separate Tub/Shower
Dining room
- Features: Open Concept
Kitchen
- Features: Breakfast Room, Cabinets White, Eat-in Kitchen, View to Family Room
Heating
- Central, Electric, Other
Cooling
- Ceiling Fan(s), Central Air, Electric
Appliances
- Included: Dishwasher, Electric Oven, Electric Water Heater, Microwave, Refrigerator, Self Cleaning Oven
- Laundry: In Garage, Laundry Closet, Main Level
Features
- Entrance Foyer, Entrance Foyer 2 Story, High Speed Internet
- Flooring: Carpet, Ceramic Tile, Hardwood, Vinyl
- Windows: Double Pane Windows, Insulated Windows
- Basement: Boat Door,Daylight,Exterior Entry,Full,Interior Entry
- Number of fireplaces: 1
- Fireplace features: Family Room, Wood Burning Stove
- Common walls with other units/homes: No Common Walls
Interior area
- Total structure area: 2,144
- Total interior livable area: 2,144 sqft
- Finished area above ground: 1,744
- Finished area below ground: 400
Property
Parking
- Total spaces: 2
- Parking features: Attached, Garage, Garage Door Opener, Garage Faces Side, Kitchen Level, Level Driveway
- Attached garage spaces: 2
- Has uncovered spaces: Yes
Accessibility
- Accessibility features: None
Features
- Levels: Two
- Stories: 2
- Patio & porch: Covered, Deck, Front Porch, Rear Porch
- Exterior features: Garden, Private Yard
- Pool features: None
- Spa features: None
- Fencing: None
- Has view: Yes
- View description: Trees/Woods
- Waterfront features: None
- Body of water: None
Lot
- Size: 1 Acres
- Features: Back Yard, Farm, Front Yard, Landscaped, Level, Wooded
Details
- Additional structures: Shed(s)
- Parcel number: 03N18 088 A
- Other equipment: None
- Horse amenities: None
Construction
Type & style
- Home type: SingleFamily
- Architectural style: Traditional
- Property subtype: Single Family Residence, Residential
Materials
- Cement Siding
- Foundation: Slab
- Roof: Composition,Shingle
Condition
- Resale
- New construction: No
- Year built: 1993
Utilities & green energy
- Electric: 110 Volts, 220 Volts
- Sewer: Septic Tank
- Water: Public
- Utilities for property: Cable Available, Electricity Available, Phone Available, Underground Utilities, Water Available
Green energy
- Energy efficient items: None
- Energy generation: None
Community & neighborhood
Security
- Security features: Smoke Detector(s)
Community
- Community features: None
Location
- Region: Canton
Other
Other facts
- Road surface type: Gravel
Price history
| Date | Event | Price |
|---|---|---|
| 11/3/2023 | Sold | $518,500-2.1%$242/sqft |
Source: | ||
| 10/10/2023 | Pending sale | $529,500$247/sqft |
Source: | ||
| 9/24/2023 | Price change | $529,500-0.1%$247/sqft |
Source: | ||
| 9/16/2023 | Listed for sale | $529,900$247/sqft |
Source: | ||
Public tax history
| Year | Property taxes | Tax assessment |
|---|---|---|
| 2025 | $4,644 +23.4% | $176,920 +23.4% |
| 2024 | $3,764 +15.6% | $143,320 +1.7% |
| 2023 | $3,256 +40.7% | $140,920 +45.8% |
Find assessor info on the county website
Neighborhood: 30115
Nearby schools
GreatSchools rating
- 8/10Avery Elementary SchoolGrades: PK-5Distance: 4 mi
- 7/10Creekland Middle SchoolGrades: 6-8Distance: 1.2 mi
- 9/10Creekview High SchoolGrades: 9-12Distance: 1.3 mi
Schools provided by the listing agent
- Elementary: Macedonia
- Middle: Creekland - Cherokee
- High: Creekview
Source: FMLS GA. This data may not be complete. We recommend contacting the local school district to confirm school assignments for this home.
Get a cash offer in 3 minutes
Find out how much your home could sell for in as little as 3 minutes with a no-obligation cash offer.
Estimated market value$517,500
Get a cash offer in 3 minutes
Find out how much your home could sell for in as little as 3 minutes with a no-obligation cash offer.
Estimated market value
$517,500
