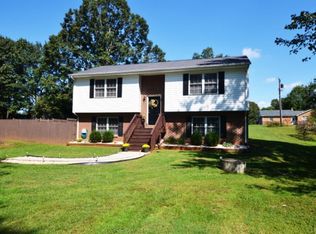Sold for $260,000
$260,000
166 Rector Rd, Concord, VA 24538
3beds
1,806sqft
Single Family Residence
Built in 1964
0.48 Acres Lot
$256,000 Zestimate®
$144/sqft
$1,796 Estimated rent
Home value
$256,000
Estimated sales range
Not available
$1,796/mo
Zestimate® history
Loading...
Owner options
Explore your selling options
What's special
Welcome to this charming 3-bedroom, 2-bath brick ranch that perfectly combines comfort and style! As you step inside, you'll be greeted by beautiful hardwood floors that flow throughout the main level. The home features a new roof, installed in 2024, providing peace of mind for years to come. One of the standout features of this property is the whole-home Generac generator, ensuring you'll hopefully never be without power during outages. The fenced backyard is perfect for pets, gardening, or simply enjoying a peaceful outdoor space. The paved driveway offers ample parking and easy access. Additionally, the finished space in the basement includes a fantastic bar area, making it an ideal spot for entertaining friends and family. Whether you're cozying up in the living room or hosting gatherings, this home is designed for both relaxation and enjoyment. Don't miss out on making this lovely property your own!
Zillow last checked: 8 hours ago
Listing updated: July 08, 2025 at 07:18am
Listed by:
Adam Bigham 434-546-1001 abigg104@gmail.com,
BHHS Dawson Ford Garbee-Forest
Bought with:
Steve Neal, 0225212104
BHHS Dawson Ford Garbee-Forest
Source: LMLS,MLS#: 356241 Originating MLS: Lynchburg Board of Realtors
Originating MLS: Lynchburg Board of Realtors
Facts & features
Interior
Bedrooms & bathrooms
- Bedrooms: 3
- Bathrooms: 2
- Full bathrooms: 2
Primary bedroom
- Level: First
- Area: 169
- Dimensions: 13 x 13
Bedroom
- Dimensions: 0 x 0
Bedroom 2
- Level: First
- Area: 143
- Dimensions: 13 x 11
Bedroom 3
- Level: First
- Area: 130
- Dimensions: 13 x 10
Bedroom 4
- Area: 0
- Dimensions: 0 x 0
Bedroom 5
- Area: 0
- Dimensions: 0 x 0
Dining room
- Level: First
- Area: 132
- Dimensions: 12 x 11
Family room
- Area: 0
- Dimensions: 0 x 0
Great room
- Area: 0
- Dimensions: 0 x 0
Kitchen
- Level: First
- Area: 121
- Dimensions: 11 x 11
Living room
- Level: First
- Area: 234
- Dimensions: 13 x 18
Office
- Area: 0
- Dimensions: 0 x 0
Heating
- Heat Pump, Propane
Cooling
- Heat Pump
Appliances
- Included: Refrigerator, Wall Oven, Electric Water Heater
- Laundry: In Basement, Dryer Hookup, Washer Hookup
Features
- Ceiling Fan(s), Drywall, Main Level Bedroom, Main Level Den
- Flooring: Hardwood
- Windows: Insulated Windows
- Basement: Exterior Entry,Full,Heated,Interior Entry,Concrete,Walk-Out Access
- Attic: Access
- Number of fireplaces: 1
- Fireplace features: 1 Fireplace, Den, Gas Log
Interior area
- Total structure area: 1,806
- Total interior livable area: 1,806 sqft
- Finished area above ground: 1,326
- Finished area below ground: 480
Property
Parking
- Total spaces: 1
- Parking features: Paved Drive, Carport Parking (1 Car)
- Has garage: Yes
- Carport spaces: 1
- Has uncovered spaces: Yes
Accessibility
- Accessibility features: Grab Bar(s), Shower
Features
- Levels: One
- Patio & porch: Side Porch
- Exterior features: Garden
- Fencing: Fenced,Privacy
Lot
- Size: 0.48 Acres
- Features: Landscaped
Details
- Additional structures: Storage
- Parcel number: 18B320
- Other equipment: Whole House Generator
Construction
Type & style
- Home type: SingleFamily
- Architectural style: Ranch
- Property subtype: Single Family Residence
Materials
- Brick
- Roof: Shingle
Condition
- Year built: 1964
Utilities & green energy
- Electric: Dominion Energy
- Sewer: Septic Tank
- Water: County
Community & neighborhood
Location
- Region: Concord
Price history
| Date | Event | Price |
|---|---|---|
| 7/3/2025 | Sold | $260,000+2%$144/sqft |
Source: | ||
| 5/23/2025 | Pending sale | $254,900$141/sqft |
Source: | ||
| 5/21/2025 | Price change | $254,900-10.5%$141/sqft |
Source: | ||
| 5/5/2025 | Listed for sale | $284,900$158/sqft |
Source: | ||
| 4/21/2025 | Pending sale | $284,900$158/sqft |
Source: | ||
Public tax history
| Year | Property taxes | Tax assessment |
|---|---|---|
| 2024 | $874 | $194,300 |
| 2023 | -- | $194,300 +33.1% |
| 2022 | $759 | $146,000 |
Find assessor info on the county website
Neighborhood: 24538
Nearby schools
GreatSchools rating
- 5/10Concord Elementary SchoolGrades: PK-5Distance: 0.4 mi
- 4/10Rustburg Middle SchoolGrades: 6-8Distance: 8.1 mi
- 8/10Rustburg High SchoolGrades: 9-12Distance: 7.2 mi

Get pre-qualified for a loan
At Zillow Home Loans, we can pre-qualify you in as little as 5 minutes with no impact to your credit score.An equal housing lender. NMLS #10287.
