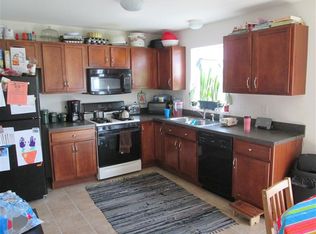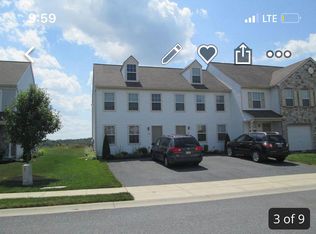Sold for $255,000
$255,000
166 Radle Rd, Harrisburg, PA 17112
2beds
1,264sqft
Single Family Residence
Built in 2009
4,356 Square Feet Lot
$258,800 Zestimate®
$202/sqft
$1,779 Estimated rent
Home value
$258,800
$236,000 - $285,000
$1,779/mo
Zestimate® history
Loading...
Owner options
Explore your selling options
What's special
Nestled in the charming Bradford Estates, this delightful, 2 bed, 1.5 bath, end unit townhome offers a perfect blend of comfort and functionality. Built in 2009, the traditional architectural style exudes warmth, inviting you to experience a true sense of home. Step inside to discover a thoughtfully designed interior featuring cozy, plush carpet and durable vinyl flooring. The spacious combination kitchen and dining area is perfect for entertaining! Additional counter space, tile backsplash and all black appliances to convey: including an electric oven/range, refrigerator, microwave, and dishwasher. Enjoy the convenience of a walk-in closet in the primary bedroom, providing ample storage for your belongings. Natural light fills the home through double-pane windows, complemented by tasteful window treatments that enhance privacy and style. The upper-floor laundry adds to the ease of daily living, while the bathroom features a relaxing tub shower and double sink. Outside, the property is adorned with exterior lighting, sidewalks, and street lights, creating a welcoming atmosphere. The attached garage offers convenient parking, with additional off-street and driveway options available. Let the HOA manage the grass/snow with the communities low HOA fee. This home is not just a place to live; it’s a sanctuary where memories are made. Experience the comfort and convenience that this lovely property has to offer.
Zillow last checked: 8 hours ago
Listing updated: September 25, 2025 at 09:56am
Listed by:
DEANNE HOPPEL 717-503-7055,
Howard Hanna Company-Harrisburg
Bought with:
Lissette Gonzalez, RS352348
Keller Williams of Central PA
Source: Bright MLS,MLS#: PADA2048512
Facts & features
Interior
Bedrooms & bathrooms
- Bedrooms: 2
- Bathrooms: 2
- Full bathrooms: 1
- 1/2 bathrooms: 1
- Main level bathrooms: 1
Primary bedroom
- Features: Flooring - Carpet, Ceiling Fan(s), Walk-In Closet(s)
- Level: Upper
- Area: 210 Square Feet
- Dimensions: 14 x 15
Bedroom 2
- Features: Flooring - Carpet, Walk-In Closet(s), Window Treatments, Ceiling Fan(s)
- Level: Upper
- Area: 228 Square Feet
- Dimensions: 12 x 19
Dining room
- Features: Flooring - Vinyl
- Level: Main
- Area: 60 Square Feet
- Dimensions: 10 x 6
Other
- Features: Flooring - Vinyl, Countertop(s) - Solid Surface
- Level: Upper
- Area: 91 Square Feet
- Dimensions: 7 x 13
Half bath
- Features: Flooring - Vinyl
- Level: Main
- Area: 24 Square Feet
- Dimensions: 8 x 3
Kitchen
- Features: Flooring - Vinyl
- Level: Main
- Area: 99 Square Feet
- Dimensions: 11 x 9
Laundry
- Features: Flooring - Vinyl, Window Treatments
- Level: Upper
- Area: 30 Square Feet
- Dimensions: 6 x 5
Living room
- Features: Flooring - Carpet
- Level: Main
- Area: 198 Square Feet
- Dimensions: 11 x 18
Heating
- Forced Air, Natural Gas
Cooling
- Central Air, Electric
Appliances
- Included: Refrigerator, Oven/Range - Electric, Microwave, Dishwasher, Gas Water Heater
- Laundry: Upper Level, Laundry Room
Features
- Bathroom - Tub Shower, Ceiling Fan(s), Combination Kitchen/Dining, Walk-In Closet(s), Dry Wall
- Flooring: Carpet, Vinyl
- Doors: Insulated
- Windows: Double Pane Windows, Window Treatments
- Basement: Concrete,Unfinished
- Has fireplace: No
Interior area
- Total structure area: 1,264
- Total interior livable area: 1,264 sqft
- Finished area above ground: 1,264
- Finished area below ground: 0
Property
Parking
- Total spaces: 1
- Parking features: Garage Faces Front, Attached, Off Street, Driveway
- Attached garage spaces: 1
- Has uncovered spaces: Yes
Accessibility
- Accessibility features: None
Features
- Levels: Two
- Stories: 2
- Exterior features: Lighting, Sidewalks, Street Lights
- Pool features: None
Lot
- Size: 4,356 sqft
Details
- Additional structures: Above Grade, Below Grade
- Parcel number: 680482550000000
- Zoning: RESIDENTIAL
- Special conditions: Standard
Construction
Type & style
- Home type: SingleFamily
- Architectural style: Traditional
- Property subtype: Single Family Residence
- Attached to another structure: Yes
Materials
- Frame
- Foundation: Block, Concrete Perimeter
- Roof: Architectural Shingle
Condition
- New construction: No
- Year built: 2009
Utilities & green energy
- Electric: 200+ Amp Service
- Sewer: Public Sewer
- Water: Public
Community & neighborhood
Location
- Region: Harrisburg
- Subdivision: Bradford Estates
- Municipality: WEST HANOVER TWP
HOA & financial
HOA
- Has HOA: Yes
- HOA fee: $91 monthly
- Association name: BRADFORD ESTATES HOA
Other
Other facts
- Listing agreement: Exclusive Right To Sell
- Listing terms: Cash,Conventional,FHA,VA Loan
- Ownership: Fee Simple
Price history
| Date | Event | Price |
|---|---|---|
| 9/25/2025 | Sold | $255,000+2%$202/sqft |
Source: | ||
| 8/25/2025 | Pending sale | $249,900$198/sqft |
Source: | ||
| 8/19/2025 | Listed for sale | $249,900+13.6%$198/sqft |
Source: | ||
| 9/15/2023 | Sold | $220,000+0%$174/sqft |
Source: | ||
| 8/6/2023 | Pending sale | $219,900$174/sqft |
Source: | ||
Public tax history
| Year | Property taxes | Tax assessment |
|---|---|---|
| 2025 | $3,061 +6.5% | $110,500 |
| 2023 | $2,875 | $110,500 |
| 2022 | $2,875 | $110,500 |
Find assessor info on the county website
Neighborhood: 17112
Nearby schools
GreatSchools rating
- 7/10West Hanover El SchoolGrades: K-5Distance: 1.9 mi
- 6/10Central Dauphin Middle SchoolGrades: 6-8Distance: 3.7 mi
- 5/10Central Dauphin Senior High SchoolGrades: 9-12Distance: 1.7 mi
Schools provided by the listing agent
- High: Central Dauphin
- District: Central Dauphin
Source: Bright MLS. This data may not be complete. We recommend contacting the local school district to confirm school assignments for this home.
Get pre-qualified for a loan
At Zillow Home Loans, we can pre-qualify you in as little as 5 minutes with no impact to your credit score.An equal housing lender. NMLS #10287.
Sell for more on Zillow
Get a Zillow Showcase℠ listing at no additional cost and you could sell for .
$258,800
2% more+$5,176
With Zillow Showcase(estimated)$263,976

