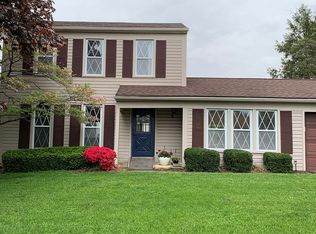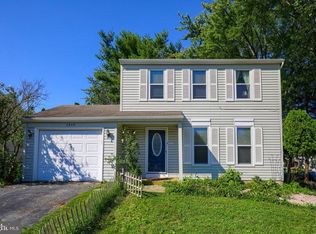Sold for $360,000
$360,000
166 Pulte Rd, Lancaster, PA 17601
3beds
1,595sqft
Single Family Residence
Built in 1978
6,970 Square Feet Lot
$375,400 Zestimate®
$226/sqft
$2,234 Estimated rent
Home value
$375,400
$353,000 - $398,000
$2,234/mo
Zestimate® history
Loading...
Owner options
Explore your selling options
What's special
This charming, freshly updated split level home offers a perfect blend of comfort and style. Situated in Manheim Township's popular Village Park neighborhood, it features a bright, open concept living area with new flooring, fresh paint and large windows that flood the space with natural light. The kitchen has been tastefully renovated with brand new butcherblock countertops, stainless-steel appliances and lighting fixtures. The versatile family room addition is highlighted with a vaulted ceiling and a wood stove, perfect for those cold nights. This large, open space is ideal for family gatherings, relaxing or entertaining. Upstairs you will find the spacious primary bedroom with walk in closet, a second bedroom and a full bath. The lower level provides yet another family room and the third bedroom. The laundry and half bath can also be found in the lower level- the bathroom has plumbing in place to easily convert to a full bath by adding a shower. Outside, a nicely landscaped lot and rear deck make for easy outdoor living. Move-in ready, this home is perfect for those seeking both comfort and convenience. The sidewalk lined neighborhood provides easy access to Manheim Township Park and Weaver Field, just steps away. Schedule your visit before it's too late!
Zillow last checked: 8 hours ago
Listing updated: May 19, 2025 at 12:01pm
Listed by:
Cheri Bushong 717-203-8006,
RE/MAX SmartHub Realty
Bought with:
Danielle Beattie, RS351437
Keller Williams Elite
Source: Bright MLS,MLS#: PALA2066646
Facts & features
Interior
Bedrooms & bathrooms
- Bedrooms: 3
- Bathrooms: 2
- Full bathrooms: 1
- 1/2 bathrooms: 1
Basement
- Area: 374
Heating
- Baseboard, Electric
Cooling
- Ceiling Fan(s), Wall Unit(s), Electric
Appliances
- Included: Stainless Steel Appliance(s), Refrigerator, Cooktop, Built-In Range, Oven/Range - Electric, Range Hood, Washer, Dryer, Electric Water Heater
- Laundry: Lower Level
Features
- Combination Kitchen/Dining, Combination Kitchen/Living, Floor Plan - Traditional, Family Room Off Kitchen, Kitchen - Table Space, Eat-in Kitchen, Walk-In Closet(s), Dry Wall
- Flooring: Luxury Vinyl, Carpet
- Windows: Replacement, Screens
- Has basement: No
- Has fireplace: No
- Fireplace features: Wood Burning Stove
Interior area
- Total structure area: 1,595
- Total interior livable area: 1,595 sqft
- Finished area above ground: 1,221
- Finished area below ground: 374
Property
Parking
- Total spaces: 3
- Parking features: Garage Faces Front, Garage Door Opener, Inside Entrance, Covered, Driveway, Attached
- Attached garage spaces: 1
- Uncovered spaces: 2
Accessibility
- Accessibility features: None
Features
- Levels: Multi/Split,Three
- Stories: 3
- Patio & porch: Deck
- Exterior features: Sidewalks
- Pool features: None
Lot
- Size: 6,970 sqft
- Features: Corner Lot, Landscaped
Details
- Additional structures: Above Grade, Below Grade
- Parcel number: 3900379000000
- Zoning: RESIDENTIAL
- Special conditions: Standard
Construction
Type & style
- Home type: SingleFamily
- Property subtype: Single Family Residence
Materials
- Vinyl Siding, Block
- Foundation: Block
- Roof: Composition
Condition
- Very Good
- New construction: No
- Year built: 1978
Utilities & green energy
- Sewer: Public Sewer
- Water: Public
- Utilities for property: Cable Available
Community & neighborhood
Location
- Region: Lancaster
- Subdivision: Village Park
- Municipality: MANHEIM TWP
HOA & financial
HOA
- Has HOA: Yes
- HOA fee: $157 annually
- Amenities included: Common Grounds
- Association name: VILLAGE PARK HOA
Other
Other facts
- Listing agreement: Exclusive Right To Sell
- Listing terms: Cash,Conventional,FHA,VA Loan
- Ownership: Fee Simple
Price history
| Date | Event | Price |
|---|---|---|
| 5/19/2025 | Sold | $360,000+2.9%$226/sqft |
Source: | ||
| 4/15/2025 | Pending sale | $350,000$219/sqft |
Source: | ||
| 4/10/2025 | Listed for sale | $350,000$219/sqft |
Source: | ||
Public tax history
| Year | Property taxes | Tax assessment |
|---|---|---|
| 2025 | $3,417 +2.5% | $154,000 |
| 2024 | $3,332 +2.7% | $154,000 |
| 2023 | $3,245 +1.7% | $154,000 |
Find assessor info on the county website
Neighborhood: 17601
Nearby schools
GreatSchools rating
- 8/10Landis Run Intermediate SchoolGrades: 5-6Distance: 0.9 mi
- 6/10Manheim Twp Middle SchoolGrades: 7-8Distance: 0.6 mi
- 9/10Manheim Twp High SchoolGrades: 9-12Distance: 0.6 mi
Schools provided by the listing agent
- Elementary: Reidenbaugh
- Middle: Manheim Township
- High: Manheim Township
- District: Manheim Township
Source: Bright MLS. This data may not be complete. We recommend contacting the local school district to confirm school assignments for this home.
Get pre-qualified for a loan
At Zillow Home Loans, we can pre-qualify you in as little as 5 minutes with no impact to your credit score.An equal housing lender. NMLS #10287.
Sell for more on Zillow
Get a Zillow Showcase℠ listing at no additional cost and you could sell for .
$375,400
2% more+$7,508
With Zillow Showcase(estimated)$382,908

