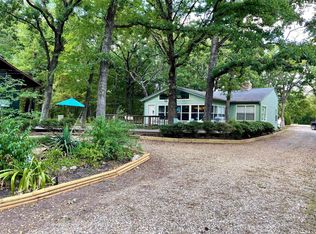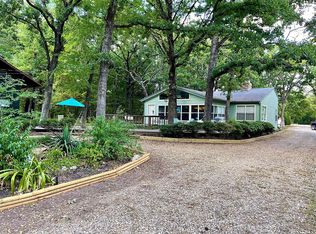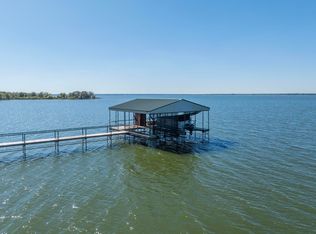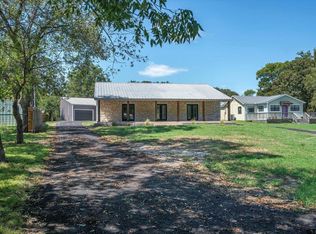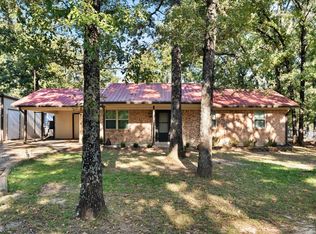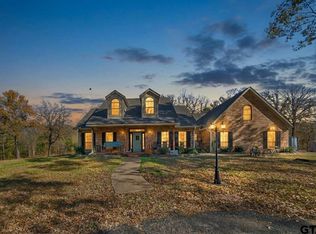This is lake living done right: private, peaceful, and move-in ready, just a short walk from the water and a world away from the noise in East Tawakoni.
The perfect balance between convenience and solitude is embodied in this turnkey beauty of a lake house. Just about an hour outside of Dallas, this gorgeous home features a grand open floorplan, large kitchen island, vaulted ceilings, massive deck, a boat dock on the lake and so much more.
Off of a private road, this property sits on nearly an acre and has a dock with direct Lake Tawakoni access making it the perfect getaway, whether for a primary residence, vacation or weekend home or a clever investment opportunity.
There are only 3 other units in the area, 2 owned by the same individual, and one that is only used on occasional weekend getaways, making this a great place to experience true privacy and peace.
Inside, the open-concept living area steals the show with exposed beams, a floor-to-ceiling stone fireplace, and an oversized island perfect for entertaining. Large windows fill the space with natural light and offer wooded views in every direction. The adjoining sunroom—with wraparound windows and vaulted ceilings—extends your living space and makes the perfect spot for a home gym, studio, or lounge with a view.
The primary suite is equally impressive with soaring ceilings, plenty of closet space, and serene views of the surrounding trees. A second bedroom, dedicated office, and two full baths provide flexibility for guests or remote work.
Outside, the expansive deck wraps around the home and blends seamlessly into the wooded landscape—ideal for morning coffee, evening fires, or weekend cookouts under the canopy of mature oaks. The detached bonus room and large garage provide plenty of storage or workspace options for hobbies and tools.
For sale
$474,900
166 Private Rd #5604, Pt, TX 75472
3beds
2,456sqft
Est.:
Single Family Residence
Built in 1964
0.85 Acres Lot
$446,000 Zestimate®
$193/sqft
$-- HOA
What's special
Floor-to-ceiling stone fireplaceDirect lake tawakoni accessWraparound windowsAdjoining sunroomGrand open floorplanLarge windowsNearly an acre
- 79 days |
- 762 |
- 64 |
Zillow last checked: 8 hours ago
Listing updated: October 19, 2025 at 09:17am
Listed by:
Derek Smith 0714810,
Deal Smith Realty LLC 512-784-1945
Source: NTREIS,MLS#: 21083057
Tour with a local agent
Facts & features
Interior
Bedrooms & bathrooms
- Bedrooms: 3
- Bathrooms: 2
- Full bathrooms: 1
- 1/2 bathrooms: 1
Primary bedroom
- Level: First
- Dimensions: 12 x 10
Living room
- Features: Ceiling Fan(s)
- Level: First
- Dimensions: 22 x 17
Heating
- Central, Electric
Cooling
- Central Air, Ceiling Fan(s), Electric, Wall/Window Unit(s)
Appliances
- Included: Dishwasher, Electric Water Heater, Microwave
Features
- Granite Counters, Open Floorplan, Vaulted Ceiling(s), Walk-In Closet(s)
- Flooring: Carpet, Ceramic Tile, Wood
- Windows: Bay Window(s)
- Has basement: No
- Number of fireplaces: 1
- Fireplace features: Decorative, Den, Stone
Interior area
- Total interior livable area: 2,456 sqft
Video & virtual tour
Property
Parking
- Total spaces: 1
- Parking features: Garage, Garage Door Opener, Gated
- Attached garage spaces: 1
Features
- Levels: One
- Stories: 1
- Patio & porch: Deck
- Pool features: None
- On waterfront: Yes
- Waterfront features: Boat Dock/Slip, Boat Ramp/Lift Access, Lake Front, Waterfront
Lot
- Size: 0.85 Acres
- Features: Landscaped, Many Trees, Waterfront, Retaining Wall
- Residential vegetation: Partially Wooded
Details
- Parcel number: R7283
Construction
Type & style
- Home type: SingleFamily
- Architectural style: Traditional,Detached
- Property subtype: Single Family Residence
Materials
- Roof: Shingle
Condition
- Year built: 1964
Utilities & green energy
- Water: Public
- Utilities for property: Electricity Connected, Water Available
Community & HOA
Community
- Features: Lake
- Subdivision: Indian Trails
HOA
- Has HOA: No
Location
- Region: Pt
Financial & listing details
- Price per square foot: $193/sqft
- Annual tax amount: $4,005
- Date on market: 10/10/2025
- Cumulative days on market: 296 days
- Listing terms: Assumable,Cash,Conventional,Contract,FHA,Owner Will Carry,Private Financing Available,Special Funding,Trust Deed,VA Loan
- Electric utility on property: Yes
Estimated market value
$446,000
$424,000 - $468,000
$2,788/mo
Price history
Price history
| Date | Event | Price |
|---|---|---|
| 10/10/2025 | Listed for sale | $474,900$193/sqft |
Source: NTREIS #21083057 Report a problem | ||
| 9/26/2025 | Listing removed | $474,900$193/sqft |
Source: NTREIS #20932404 Report a problem | ||
| 5/14/2025 | Listed for sale | $474,900$193/sqft |
Source: NTREIS #20932404 Report a problem | ||
| 5/1/2025 | Listing removed | $474,900$193/sqft |
Source: NTREIS #20822700 Report a problem | ||
| 1/22/2025 | Listed for sale | $474,900$193/sqft |
Source: NTREIS #20822700 Report a problem | ||
Public tax history
Public tax history
Tax history is unavailable.BuyAbility℠ payment
Est. payment
$2,877/mo
Principal & interest
$2280
Property taxes
$431
Home insurance
$166
Climate risks
Neighborhood: 75472
Nearby schools
GreatSchools rating
- NARains Elementary SchoolGrades: PK-2Distance: 9.3 mi
- 5/10Rains J High SchoolGrades: 6-8Distance: 9.4 mi
- 6/10Rains High SchoolGrades: 9-12Distance: 9.5 mi
Schools provided by the listing agent
- Elementary: Rains
- High: Rains
- District: Rains ISD
Source: NTREIS. This data may not be complete. We recommend contacting the local school district to confirm school assignments for this home.
- Loading
- Loading
