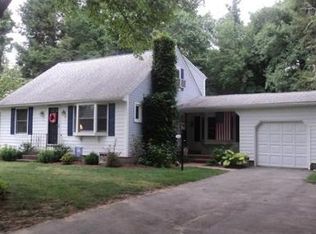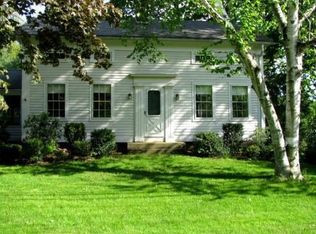Sold for $520,000
$520,000
166 Porter Rd, East Longmeadow, MA 01028
4beds
2,092sqft
Single Family Residence
Built in 1972
0.69 Acres Lot
$547,200 Zestimate®
$249/sqft
$2,975 Estimated rent
Home value
$547,200
$520,000 - $575,000
$2,975/mo
Zestimate® history
Loading...
Owner options
Explore your selling options
What's special
OPEN HOUSES CANCELLED! Step into a home magazine when you enter this stunning updated Colonial with impeccable curb appeal, a timeless neutral color palette, & backyard oasis with deck, pea stone patio, raised beds, fire pit, pond with waterfall & pool. The attention to detail shines throughout, from wood floors to crown molding & wainscotting, to updated kitchen & baths, to thoughtfully selected lighting, ample storage space & more! Family room features fireplace with electric insert & sliders to the yard. Enjoy the updated kitchen with breakfast bar, newer stainless steel appliances, & tile backsplash, which is open to the dining room with classic decorative columns. Expansive formal living room & updated full bath with tiled shower complete the first floor. Residents can retire to the second floor where you'll find all four bedrooms with wood floors & the other full bath. Bring ideas to the unfinished basement to customize your living experience. This one takes your breath away!
Zillow last checked: 8 hours ago
Listing updated: March 27, 2025 at 11:07am
Listed by:
Cheryl Malandrinos 413-575-5751,
Berkshire Hathaway HomeServices Realty Professionals 413-596-6711,
Sheila Soja 413-531-3653
Bought with:
Paula J. Smith
Berkshire Hathaway HomeServices Realty Professionals
Source: MLS PIN,MLS#: 73095164
Facts & features
Interior
Bedrooms & bathrooms
- Bedrooms: 4
- Bathrooms: 2
- Full bathrooms: 2
- Main level bathrooms: 1
Primary bedroom
- Features: Ceiling Fan(s), Closet, Flooring - Wood, Crown Molding
- Level: Second
Bedroom 2
- Features: Closet, Flooring - Wood, Lighting - Overhead, Crown Molding
- Level: Second
Bedroom 3
- Features: Closet, Flooring - Wood, Lighting - Overhead
- Level: Second
Bedroom 4
- Features: Closet, Flooring - Wood, Lighting - Overhead, Crown Molding
- Level: Second
Primary bathroom
- Features: No
Bathroom 1
- Features: Bathroom - Full, Bathroom - Tiled With Shower Stall, Flooring - Stone/Ceramic Tile, Countertops - Stone/Granite/Solid, Lighting - Sconce
- Level: Main,First
Bathroom 2
- Features: Bathroom - Full, Bathroom - Tiled With Tub & Shower, Countertops - Upgraded, Lighting - Sconce
- Level: Second
Dining room
- Features: Flooring - Wood, Chair Rail, Wainscoting, Lighting - Overhead, Crown Molding
- Level: Main,First
Family room
- Features: Flooring - Wood, Exterior Access, Recessed Lighting, Slider
- Level: Main,First
Kitchen
- Features: Flooring - Wood, Pantry, Countertops - Stone/Granite/Solid, Breakfast Bar / Nook, Recessed Lighting, Stainless Steel Appliances, Lighting - Pendant
- Level: Main,First
Living room
- Features: Flooring - Wood, Chair Rail, Crown Molding
- Level: Main,First
Heating
- Baseboard, Natural Gas
Cooling
- Window Unit(s)
Appliances
- Included: Water Heater, Range, Dishwasher, Microwave, Refrigerator, Other
- Laundry: Electric Dryer Hookup, Washer Hookup, In Basement
Features
- Closet, Lighting - Overhead, Entry Hall, Central Vacuum
- Flooring: Wood, Tile
- Windows: Insulated Windows
- Basement: Full,Interior Entry,Unfinished
- Number of fireplaces: 1
- Fireplace features: Family Room
Interior area
- Total structure area: 2,092
- Total interior livable area: 2,092 sqft
- Finished area above ground: 2,092
Property
Parking
- Total spaces: 8
- Parking features: Attached, Paved Drive, Off Street, Paved
- Attached garage spaces: 2
- Uncovered spaces: 6
Features
- Patio & porch: Porch, Deck, Patio
- Exterior features: Porch, Deck, Patio, Pool - Above Ground, Rain Gutters, Invisible Fence
- Has private pool: Yes
- Pool features: Above Ground
- Fencing: Invisible
Lot
- Size: 0.69 Acres
- Features: Level
Details
- Parcel number: M:0048 B:0067 L:0004,3659491
- Zoning: RA
Construction
Type & style
- Home type: SingleFamily
- Architectural style: Colonial
- Property subtype: Single Family Residence
Materials
- Frame
- Foundation: Concrete Perimeter
- Roof: Shingle
Condition
- Year built: 1972
Utilities & green energy
- Electric: Circuit Breakers
- Sewer: Public Sewer
- Water: Public
- Utilities for property: Washer Hookup
Community & neighborhood
Security
- Security features: Security System
Community
- Community features: Shopping, Park, Walk/Jog Trails, Bike Path, Public School, Sidewalks
Location
- Region: East Longmeadow
Other
Other facts
- Road surface type: Paved
Price history
| Date | Event | Price |
|---|---|---|
| 7/6/2023 | Listing removed | -- |
Source: BHHS broker feed Report a problem | ||
| 5/31/2023 | Pending sale | $463,900-10.8%$222/sqft |
Source: BHHS broker feed #73095164 Report a problem | ||
| 5/30/2023 | Sold | $520,000+12.1%$249/sqft |
Source: MLS PIN #73095164 Report a problem | ||
| 4/14/2023 | Pending sale | $463,900$222/sqft |
Source: BHHS broker feed #73095164 Report a problem | ||
| 4/12/2023 | Listed for sale | $463,900+61.4%$222/sqft |
Source: MLS PIN #73095164 Report a problem | ||
Public tax history
| Year | Property taxes | Tax assessment |
|---|---|---|
| 2025 | $8,373 +9.4% | $453,100 +9.8% |
| 2024 | $7,653 +12% | $412,800 +16% |
| 2023 | $6,835 +4.6% | $356,000 +10.6% |
Find assessor info on the county website
Neighborhood: 01028
Nearby schools
GreatSchools rating
- NAMeadow Brook Elementary SchoolGrades: PK-2Distance: 0.4 mi
- 6/10Birchland Park Middle SchoolGrades: 6-8Distance: 0.9 mi
- 9/10East Longmeadow High SchoolGrades: 9-12Distance: 2.2 mi
Get pre-qualified for a loan
At Zillow Home Loans, we can pre-qualify you in as little as 5 minutes with no impact to your credit score.An equal housing lender. NMLS #10287.
Sell with ease on Zillow
Get a Zillow Showcase℠ listing at no additional cost and you could sell for —faster.
$547,200
2% more+$10,944
With Zillow Showcase(estimated)$558,144

