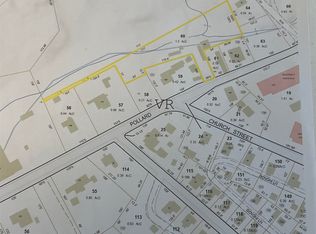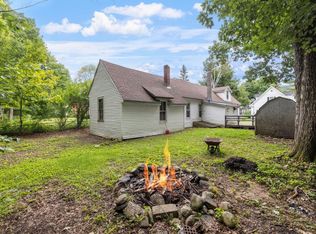Closed
Listed by:
R.Stephen Loynd,
South Peak Real Estate 603-795-7334
Bought with: South Peak Real Estate
$780,000
166 Pollard Road, Lincoln, NH 03251
4beds
2,034sqft
Single Family Residence
Built in 1863
0.42 Acres Lot
$793,700 Zestimate®
$383/sqft
$2,933 Estimated rent
Home value
$793,700
$698,000 - $905,000
$2,933/mo
Zestimate® history
Loading...
Owner options
Explore your selling options
What's special
While this is one of the oldest Homes in Lincoln, it has been updated with all new modern service and lovingly nursed into a warm and inviting homestead. New Windows, Heating System, Kitchen remodel and Bathroom updates are but a few of the undertakings completed over the past few years. In one of these homes previous lives it was a successful sign shop (as well as the owners home) the nearly 1,000 square foot attached “shop” space offers many options for the new owners. A detached two car garage and oversized shed also delivers other optional uses for the new owner. The heart and real gem of the property is of course "This Old House" featuring an enormous island in the gourmet Kitchen, beautiful wood and slate floors plus gorgeous built-ins, New Cedar Hot tub , perennial gardens and historic millwork. You are going to love this neighborhood surrounded by other stately homes and walking distance to downtown Lincoln and only minutes from Loon Mountain. This one has the character and location you have been looking for.
Zillow last checked: 8 hours ago
Listing updated: June 28, 2025 at 04:39am
Listed by:
R.Stephen Loynd,
South Peak Real Estate 603-795-7334
Bought with:
R.Stephen Loynd
South Peak Real Estate
Source: PrimeMLS,MLS#: 5035128
Facts & features
Interior
Bedrooms & bathrooms
- Bedrooms: 4
- Bathrooms: 3
- Full bathrooms: 1
- 3/4 bathrooms: 1
- 1/2 bathrooms: 1
Heating
- Oil, Baseboard, Hot Water
Cooling
- None
Appliances
- Laundry: 1st Floor Laundry
Features
- Dining Area, Kitchen Island, Natural Light, Natural Woodwork, Indoor Storage
- Flooring: Slate/Stone, Tile, Wood
- Windows: Window Treatments, ENERGY STAR Qualified Windows
- Basement: Unfinished,Walk-Up Access
- Attic: Walk-up
Interior area
- Total structure area: 4,115
- Total interior livable area: 2,034 sqft
- Finished area above ground: 2,034
- Finished area below ground: 0
Property
Parking
- Total spaces: 2
- Parking features: Gravel, Driveway
- Garage spaces: 2
- Has uncovered spaces: Yes
Features
- Levels: Two
- Stories: 2
- Patio & porch: Covered Porch
- Exterior features: Deck, Garden, Shed
- Has spa: Yes
- Spa features: Heated
- Fencing: Dog Fence
- Has view: Yes
- View description: Mountain(s)
- Frontage length: Road frontage: 150
Lot
- Size: 0.42 Acres
- Features: Landscaped, In Town, Near Shopping, Near Skiing, Near Snowmobile Trails, Near School(s)
Details
- Additional structures: Outbuilding
- Parcel number: LNCOM114B059000L0000000
- Zoning description: residential
Construction
Type & style
- Home type: SingleFamily
- Architectural style: New Englander,Craftsman
- Property subtype: Single Family Residence
Materials
- Wood Frame
- Foundation: Concrete
- Roof: Asphalt Shingle
Condition
- New construction: No
- Year built: 1863
Utilities & green energy
- Electric: 200+ Amp Service, Circuit Breakers
- Sewer: Public Sewer
- Utilities for property: Cable Available
Community & neighborhood
Location
- Region: Lincoln
Price history
| Date | Event | Price |
|---|---|---|
| 6/27/2025 | Sold | $780,000-8.3%$383/sqft |
Source: | ||
| 4/19/2025 | Price change | $850,200-5%$418/sqft |
Source: | ||
| 4/7/2025 | Listed for sale | $895,000+164%$440/sqft |
Source: | ||
| 7/13/2018 | Sold | $339,000$167/sqft |
Source: | ||
| 3/13/2018 | Pending sale | $339,000$167/sqft |
Source: O'Rourke Realty #4680171 Report a problem | ||
Public tax history
| Year | Property taxes | Tax assessment |
|---|---|---|
| 2024 | $3,835 | $328,300 |
| 2023 | $3,835 +10.7% | $328,300 |
| 2022 | $3,464 +13.6% | $328,300 |
Find assessor info on the county website
Neighborhood: 03251
Nearby schools
GreatSchools rating
- 6/10Lin-Wood Public School (Elem)Grades: K-5Distance: 0.3 mi
- 7/10Lin-Wood Public School (Middle)Grades: 6-8Distance: 0.3 mi
- 8/10Lin-Wood Public School (High)Grades: 9-12Distance: 0.3 mi
Get pre-qualified for a loan
At Zillow Home Loans, we can pre-qualify you in as little as 5 minutes with no impact to your credit score.An equal housing lender. NMLS #10287.
Sell for more on Zillow
Get a Zillow Showcase℠ listing at no additional cost and you could sell for .
$793,700
2% more+$15,874
With Zillow Showcase(estimated)$809,574

