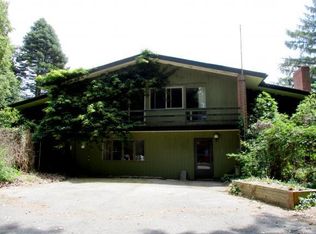About as close to campus as you can get! Completely updated historic home on the edge of campus has classic details with a modern flair. Relax on the front porch or enclosed back porch. Large living room, dining room with lots of storage space for entertaining. Bright and sunny upper level landing with 3 bedrooms and a full bath. 3rd floor has add'l bedroom and full bath. Play room in basement. Don't miss the 3 car garage and all set on almost an acre of land. Don't miss out. Walk to Cornell, shopping and services. Close to public transportation. Cornell land lease is just $300/month.
This property is off market, which means it's not currently listed for sale or rent on Zillow. This may be different from what's available on other websites or public sources.
