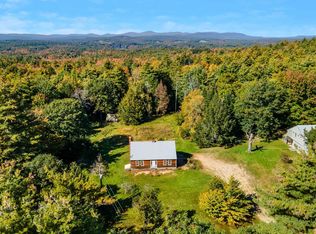Closed
Listed by:
Tami J Mousseau,
BHHS Verani Concord Cell:603-234-2437
Bought with: Keller Williams Realty Metro-Concord
$680,000
166 Pitman Road, Barnstead, NH 03225
4beds
2,908sqft
Single Family Residence
Built in 1989
9 Acres Lot
$709,600 Zestimate®
$234/sqft
$3,561 Estimated rent
Home value
$709,600
$610,000 - $830,000
$3,561/mo
Zestimate® history
Loading...
Owner options
Explore your selling options
What's special
Looking for privacy with a home and your own apple orchards and blueberry bushes, an oversized barn and room to expand? This 1989 cape home offers 952' road frontage to expand for future family compound, hobbiest or gentleman's farm; woodworking barn with heat and electric for business/family use; or just enjoy the home and privacy; recently updated with new fhw high efficiency furnace, new 8' farmers porch across the front, new fully applianced kitchen with island, gas range, pantry, livingroom offers brick fireplace and pellet stove insert, cathedral ceiling, exposed beams, master bed with mini split, and master bath, double closets, office off back with sliders to open back yard, private dinigroom with open stairway to 2 beds up; accessory apt or summer kitchen and oversized 2 car garage; 9 acres with 40+ apple trees, side yard with blueberry bushes, long driveway, be in your own world yet just 30 min from major shopping and 60 min to mountains or seacoast... 30 min skiing Gunstock winter and 20 min to Lake Winnipesaukee
Zillow last checked: 8 hours ago
Listing updated: August 23, 2024 at 11:55am
Listed by:
Tami J Mousseau,
BHHS Verani Concord Cell:603-234-2437
Bought with:
Jen Pinkham
Keller Williams Realty Metro-Concord
Source: PrimeMLS,MLS#: 5001784
Facts & features
Interior
Bedrooms & bathrooms
- Bedrooms: 4
- Bathrooms: 3
- Full bathrooms: 2
- 3/4 bathrooms: 1
Heating
- Propane, Pellet Stove, Hot Water, Wood Stove
Cooling
- Mini Split
Appliances
- Included: Dishwasher, Dryer, Microwave, Mini Fridge, Electric Range, Gas Range, Refrigerator, Washer, Wood Cook Stove, Electric Water Heater
- Laundry: In Basement
Features
- Cathedral Ceiling(s), Ceiling Fan(s), Dining Area, Hearth, In-Law/Accessory Dwelling, Kitchen Island, Primary BR w/ BA
- Flooring: Carpet, Hardwood, Tile, Vinyl Plank
- Basement: Climate Controlled,Concrete,Partially Finished,Walk-Up Access
- Number of fireplaces: 1
- Fireplace features: 1 Fireplace, Wood Stove Insert
Interior area
- Total structure area: 4,388
- Total interior livable area: 2,908 sqft
- Finished area above ground: 2,768
- Finished area below ground: 140
Property
Parking
- Total spaces: 2
- Parking features: Paved
- Garage spaces: 2
Features
- Levels: One and One Half
- Stories: 1
- Patio & porch: Covered Porch
- Exterior features: Garden
- Fencing: Dog Fence
- Waterfront features: Beach Access
- Body of water: Suncook Lake
- Frontage length: Road frontage: 952
Lot
- Size: 9 Acres
- Features: Agricultural, Country Setting, Farm, Horse/Animal Farm, Field/Pasture, Level, Open Lot, Orchard(s), Secluded
Details
- Additional structures: Barn(s), Outbuilding, Greenhouse
- Parcel number: BRNDM00015L000056S000001
- Zoning description: res/ag
Construction
Type & style
- Home type: SingleFamily
- Architectural style: Cape
- Property subtype: Single Family Residence
Materials
- Wood Exterior
- Foundation: Concrete
- Roof: Asphalt Shingle
Condition
- New construction: No
- Year built: 1989
Utilities & green energy
- Electric: 200+ Amp Service
- Sewer: Drywell, Septic Tank
- Utilities for property: Cable Available, Fiber Optic Internt Avail
Community & neighborhood
Location
- Region: Center Barnstead
Other
Other facts
- Road surface type: Paved
Price history
| Date | Event | Price |
|---|---|---|
| 8/22/2024 | Sold | $680,000-2.2%$234/sqft |
Source: | ||
| 7/10/2024 | Pending sale | $695,000$239/sqft |
Source: | ||
| 6/21/2024 | Listed for sale | $695,000$239/sqft |
Source: | ||
| 6/14/2024 | Listing removed | -- |
Source: | ||
| 5/23/2024 | Listed for sale | $695,000+46%$239/sqft |
Source: | ||
Public tax history
| Year | Property taxes | Tax assessment |
|---|---|---|
| 2024 | $8,997 +13.7% | $551,600 |
| 2023 | $7,915 +0.1% | $551,600 +50.7% |
| 2022 | $7,906 -1.6% | $366,000 |
Find assessor info on the county website
Neighborhood: 03225
Nearby schools
GreatSchools rating
- 5/10Barnstead Elementary SchoolGrades: PK-8Distance: 2.7 mi
- 4/10Prospect Mountain High SchoolGrades: 9-12Distance: 5.2 mi
- NAProspect Mountain High SchoolGrades: 9-12Distance: 5.2 mi
Schools provided by the listing agent
- Elementary: Barnstead Elementary School
- High: Prospect Mountain High School
- District: Barnstead Sch District SAU #86
Source: PrimeMLS. This data may not be complete. We recommend contacting the local school district to confirm school assignments for this home.

Get pre-qualified for a loan
At Zillow Home Loans, we can pre-qualify you in as little as 5 minutes with no impact to your credit score.An equal housing lender. NMLS #10287.
Sell for more on Zillow
Get a free Zillow Showcase℠ listing and you could sell for .
$709,600
2% more+ $14,192
With Zillow Showcase(estimated)
$723,792