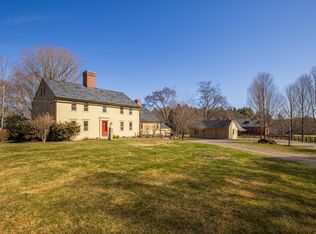Closed
Listed by:
Eric Levin,
KW Coastal and Lakes & Mountains Realty 603-610-8500
Bought with: Coldwell Banker Realty Haverhill MA
$772,000
166 Pickpocket Road, Brentwood, NH 03833
4beds
2,796sqft
Single Family Residence
Built in 1772
2.01 Acres Lot
$792,700 Zestimate®
$276/sqft
$4,059 Estimated rent
Home value
$792,700
$729,000 - $864,000
$4,059/mo
Zestimate® history
Loading...
Owner options
Explore your selling options
What's special
Welcome to 166 Pickpocket Rd in Brentwood, NH. You will fall in love with the large 2-acre lot with an updated 1772 Colonial Home loaded with charm and personality. The 1st floor is an open concept kitchen with oversized center island, updated woodstove, 2 fireplaces, walk-in pantry closet, living room, dining room, slider to a screened in porch, a half bath, and a greenhouse off the kitchen. On the 2nd floor are 3 very nice sized bedrooms and a 4th bedroom that has a fireplace, 2 full bathrooms, and laundry room. On the lower level is a partially finished basement. At the end of the driveway is a 2nd building with a 3-bay detached garage with 2 bays in the front and 1 in the back, a large bonus room, 3 floors of additional space, and a updated inground pool surrounded by a stone patio. There is a 3rd building that is a huge barn with multiple horse stables, and a stage built with repurposed wood for all kinds of events. There is running water in both the outbuildings and an extra bathroom in the barn. Enjoy fields for gardening and your own apple trees in the back of the property. There have been many important updates throughout the property including roofs and septic! Whether you're looking for a family home or a peaceful retreat 166 Pickpocket Rd provides a unique opportunity to own a piece of Brentwood's historic charm!
Zillow last checked: 8 hours ago
Listing updated: February 03, 2025 at 12:01pm
Listed by:
Eric Levin,
KW Coastal and Lakes & Mountains Realty 603-610-8500
Bought with:
Angelica Dougherty
Coldwell Banker Realty Haverhill MA
Source: PrimeMLS,MLS#: 5015446
Facts & features
Interior
Bedrooms & bathrooms
- Bedrooms: 4
- Bathrooms: 3
- Full bathrooms: 2
- 1/2 bathrooms: 1
Heating
- Oil, Forced Air, Hot Air
Cooling
- None
Appliances
- Laundry: 2nd Floor Laundry
Features
- Dining Area, Kitchen Island, Kitchen/Dining, Walk-in Pantry
- Flooring: Hardwood
- Windows: Skylight(s), Storm Window(s)
- Basement: Bulkhead,Climate Controlled,Partially Finished,Interior Access,Interior Entry
- Number of fireplaces: 3
- Fireplace features: 1 Fireplace, 2 Fireplaces, 3+ Fireplaces
Interior area
- Total structure area: 3,369
- Total interior livable area: 2,796 sqft
- Finished area above ground: 2,346
- Finished area below ground: 450
Property
Parking
- Total spaces: 2
- Parking features: Paved, Off Street, Other
- Garage spaces: 2
Features
- Levels: Two
- Stories: 2
- Patio & porch: Patio
- Exterior features: Storage
- Has private pool: Yes
- Pool features: In Ground
Lot
- Size: 2.01 Acres
- Features: Country Setting, Horse/Animal Farm, Field/Pasture, Landscaped, Near School(s)
Details
- Additional structures: Barn(s), Outbuilding, Greenhouse, Stable(s)
- Parcel number: BRENM213B025L000
- Zoning description: R/A
Construction
Type & style
- Home type: SingleFamily
- Architectural style: Colonial
- Property subtype: Single Family Residence
Materials
- Clapboard Exterior
- Foundation: Stone
- Roof: Asphalt Shingle
Condition
- New construction: No
- Year built: 1772
Utilities & green energy
- Electric: 200+ Amp Service, Circuit Breakers, Generator Ready
- Sewer: Leach Field, Private Sewer, Septic Design Available, Septic Tank
- Utilities for property: Cable Available, Phone Available
Community & neighborhood
Location
- Region: Brentwood
Price history
| Date | Event | Price |
|---|---|---|
| 2/3/2025 | Sold | $772,000-1.7%$276/sqft |
Source: | ||
| 11/23/2024 | Price change | $785,000-1.8%$281/sqft |
Source: | ||
| 11/4/2024 | Price change | $799,000-6%$286/sqft |
Source: | ||
| 9/22/2024 | Listed for sale | $850,000+30.8%$304/sqft |
Source: | ||
| 5/3/2021 | Sold | $650,000-2.2%$232/sqft |
Source: | ||
Public tax history
| Year | Property taxes | Tax assessment |
|---|---|---|
| 2024 | $11,495 +7% | $456,700 |
| 2023 | $10,746 +6.2% | $456,700 |
| 2022 | $10,116 -12.8% | $456,700 -8.8% |
Find assessor info on the county website
Neighborhood: 03833
Nearby schools
GreatSchools rating
- 7/10Swasey Central SchoolGrades: PK-5Distance: 3.1 mi
- 7/10Cooperative Middle SchoolGrades: 6-8Distance: 5.3 mi
- 8/10Exeter High SchoolGrades: 9-12Distance: 2.7 mi
Get a cash offer in 3 minutes
Find out how much your home could sell for in as little as 3 minutes with a no-obligation cash offer.
Estimated market value$792,700
Get a cash offer in 3 minutes
Find out how much your home could sell for in as little as 3 minutes with a no-obligation cash offer.
Estimated market value
$792,700
