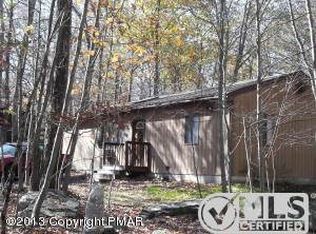No showing until further notice Drive up to a circular Driveway to the very nice home looking at a 52 X 8Ft, deck, Beamed cathedral ceilings throughout the upper level. 28.5Ft Living/ Dining and12.5x10.5 kitchen. All large windows are Double glazed . Slidding doors to the front deck. Kitchen door to the 12X12 screened Porch. There is a carport under this porch. Three Lots for a Total of 1.5 Acers of Land
This property is off market, which means it's not currently listed for sale or rent on Zillow. This may be different from what's available on other websites or public sources.

