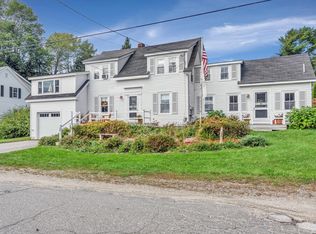Closed
$922,500
166 Perkins Street, Castine, ME 04421
4beds
3,050sqft
Single Family Residence
Built in 1825
0.25 Acres Lot
$1,041,600 Zestimate®
$302/sqft
$3,251 Estimated rent
Home value
$1,041,600
$937,000 - $1.17M
$3,251/mo
Zestimate® history
Loading...
Owner options
Explore your selling options
What's special
Castine village: 166 Perkins Street: Quintessential Antique Cape with back ell and garage located in the heart of the village. Cozy and charming year round home with 6 working fireplaces, some original wood floors, and many antique details still intact. The floor plan offers single level living and works well for visiting family and friends. Newer primary suite in the back ell features first floor bedroom with large walk-in closet and full bath . There are glass doors leading to the deck and the staircase leads to private second level study with its own balcony overlooking the water. In the front of the cape, there are three bedrooms on the top floor, including another bedroom suite overlooking the harbor with dressing room and full bath, a bedroom overlooking the water with fireplace and a shared hallway bath. The main level features eat-in modern kitchen with stainless appliances, fireplace and glass doors leading to spacious side porch with harbor views, formal dining room with fireplace, front parlor with fireplace and built ins, family room with fireplace and built-ins, and light filled office with floor to ceiling bookshelves which leads to private back patio. Established plantings and gardens. This is a must see! $985,000.
Zillow last checked: 8 hours ago
Listing updated: January 13, 2025 at 07:09pm
Listed by:
Saltmeadow Properties, Inc.
Bought with:
Saltmeadow Properties, Inc.
Source: Maine Listings,MLS#: 1555857
Facts & features
Interior
Bedrooms & bathrooms
- Bedrooms: 4
- Bathrooms: 4
- Full bathrooms: 3
- 1/2 bathrooms: 1
Bedroom 1
- Features: Balcony/Deck, Full Bath, Suite, Walk-In Closet(s)
- Level: First
Bedroom 2
- Features: Closet, Full Bath, Suite, Wood Burning Fireplace
- Level: Second
Bedroom 3
- Features: Wood Burning Fireplace
- Level: Second
Bedroom 4
- Features: Closet
- Level: Second
Dining room
- Features: Formal, Heat Stove Hookup, Wood Burning Fireplace
- Level: First
Family room
- Features: Built-in Features, Wood Burning Fireplace
- Level: First
Kitchen
- Features: Eat-in Kitchen, Wood Burning Fireplace
- Level: First
Living room
- Features: Built-in Features, Formal, Wood Burning Fireplace
- Level: First
Office
- Features: Built-in Features
- Level: First
Heating
- Baseboard, Forced Air
Cooling
- None
Appliances
- Included: Dishwasher, Gas Range, Refrigerator
Features
- 1st Floor Primary Bedroom w/Bath, One-Floor Living, Walk-In Closet(s), Primary Bedroom w/Bath
- Flooring: Tile, Wood
- Basement: Interior Entry,Full,Unfinished
- Number of fireplaces: 6
Interior area
- Total structure area: 3,050
- Total interior livable area: 3,050 sqft
- Finished area above ground: 3,050
- Finished area below ground: 0
Property
Parking
- Total spaces: 1
- Parking features: Paved, 1 - 4 Spaces, Detached
- Garage spaces: 1
Features
- Has view: Yes
- View description: Scenic
- Body of water: Castine Harbor
Lot
- Size: 0.25 Acres
- Features: City Lot, Near Golf Course, Near Public Beach, Near Shopping, Level, Open Lot, Landscaped
Details
- Parcel number: CASTM21L121
- Zoning: Town village
- Other equipment: Generator, Internet Access Available
Construction
Type & style
- Home type: SingleFamily
- Architectural style: Cape Cod
- Property subtype: Single Family Residence
Materials
- Wood Frame, Clapboard
- Foundation: Stone
- Roof: Shingle
Condition
- Year built: 1825
Utilities & green energy
- Electric: Circuit Breakers
- Sewer: Public Sewer
- Water: Public
Community & neighborhood
Location
- Region: Castine
Price history
| Date | Event | Price |
|---|---|---|
| 10/4/2023 | Sold | $922,500-6.3%$302/sqft |
Source: | ||
| 8/28/2023 | Pending sale | $985,000$323/sqft |
Source: | ||
| 8/3/2023 | Contingent | $985,000$323/sqft |
Source: | ||
| 4/11/2023 | Listed for sale | $985,000$323/sqft |
Source: | ||
Public tax history
| Year | Property taxes | Tax assessment |
|---|---|---|
| 2024 | $6,534 +6.2% | $687,800 +31.9% |
| 2023 | $6,154 +5.7% | $521,500 +16.5% |
| 2022 | $5,821 +14% | $447,800 |
Find assessor info on the county website
Neighborhood: 04421
Nearby schools
GreatSchools rating
- NAAdams SchoolGrades: PK-8Distance: 0.3 mi
Get pre-qualified for a loan
At Zillow Home Loans, we can pre-qualify you in as little as 5 minutes with no impact to your credit score.An equal housing lender. NMLS #10287.
