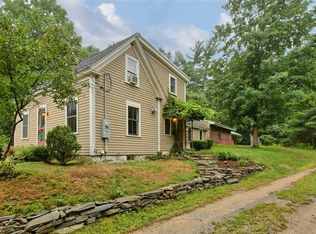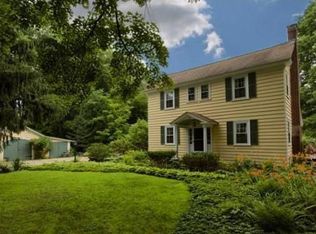BRAND NEW SINGLE FAMILY HOME READY TO MOVE IN!! LOCATED ON A GORGEOUS WOODED LOT IN GROTON. CAN BE EITHER A 4-BEDROOM HOME WITH A HUGE BONUS ROOM AND HOME OFFICE, OR A 5-BEDROOM HOME AND THE BONUS ROOM CAN PULL DOUBLE DUTY AS A BONUS ROOM/HOME OFFICE. HUGE WALK-OUT BASEMENT, AWESOME ATTIC BONUS ROOM AND TONS OF CABINETS AND STORAGE ROUND OUT THIS GEM!! DON'T MISS OUT ON THIS ONE!
This property is off market, which means it's not currently listed for sale or rent on Zillow. This may be different from what's available on other websites or public sources.

