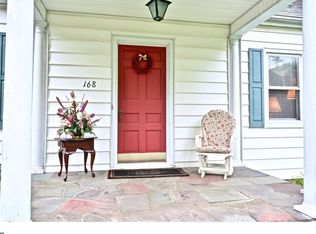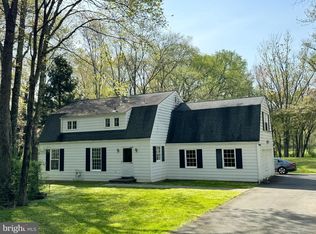Sold for $760,000
$760,000
166 Penn Hopewell Rd, Hopewell, NJ 08525
4beds
--sqft
Single Family Residence
Built in 1955
0.48 Acres Lot
$761,900 Zestimate®
$--/sqft
$4,032 Estimated rent
Home value
$761,900
$686,000 - $846,000
$4,032/mo
Zestimate® history
Loading...
Owner options
Explore your selling options
What's special
When a home starts by showing off a total transformation that began in 2006 when it was taken down to the foundation and completely rebuilt, it’s already ahead of the game. But this one raises the bar even higher with four spacious bedrooms, two and a half updated bathrooms, and a second-floor laundry room that will make this chore feel like a pleasure. The renovated and expanded kitchen is equal parts stunning and smart, with luxe finishes, generous prep spaces, and a layout made for everything from quick breakfasts to full-on dinner parties. Attractive flooring is on display throughout, while handsome built-ins, barn, and French-style doors make each and every room pop. The main suite includes a bathroom with an oversized shower with multiple jets and a big soaking tub to soothe away stress. The finished basement has room for a gym and media, or whatever your lifestyle calls for. And just when you think it couldn’t get better, step outside to find a beautifully maintained backyard with a full outdoor kitchen and a pool that will ensure entertaining al fresco is pure joy. From its inspired interiors to its vibrant outdoor living area, this home is designed to live beautifully every day of the week!
Zillow last checked: 8 hours ago
Listing updated: July 25, 2025 at 05:32am
Listed by:
Trish Ford 908-635-9395,
Callaway Henderson Sotheby's Int'l-Princeton
Bought with:
Sandra Lloyd, 784579
ERA Central Realty Group - Bordentown
Source: Bright MLS,MLS#: NJME2059132
Facts & features
Interior
Bedrooms & bathrooms
- Bedrooms: 4
- Bathrooms: 3
- Full bathrooms: 2
- 1/2 bathrooms: 1
- Main level bathrooms: 1
Primary bedroom
- Level: Upper
- Area: 208 Square Feet
- Dimensions: 17 X 15
Primary bedroom
- Level: Unspecified
Bedroom 1
- Level: Upper
- Area: 156 Square Feet
- Dimensions: 14 X 12
Bedroom 2
- Level: Upper
- Area: 144 Square Feet
- Dimensions: 14 X 12
Bedroom 3
- Level: Upper
- Area: 110 Square Feet
- Dimensions: 14 X 12
Dining room
- Level: Main
- Area: 231 Square Feet
- Dimensions: 11 X 11
Family room
- Features: Fireplace - Wood Burning
- Level: Main
- Area: 306 Square Feet
- Dimensions: 20 X 17
Kitchen
- Features: Kitchen - Gas Cooking, Kitchen Island, Pantry
- Level: Main
- Area: 240 Square Feet
- Dimensions: 19 X 10
Laundry
- Level: Upper
- Area: 80 Square Feet
- Dimensions: 10 x 8
Living room
- Features: Built-in Features
- Level: Main
- Area: 34 Square Feet
- Dimensions: 12 X 14
Heating
- Forced Air, Natural Gas
Cooling
- Central Air, Electric
Appliances
- Included: Built-In Range, Dishwasher, Microwave, Dryer, Double Oven, Oven, Refrigerator, Washer, Water Heater, Cooktop, Exhaust Fan, Six Burner Stove, Stainless Steel Appliance(s), Gas Water Heater
- Laundry: Upper Level, Laundry Room
Features
- Primary Bath(s), Kitchen Island, Eat-in Kitchen
- Windows: Bay/Bow
- Basement: Full,Partially Finished
- Number of fireplaces: 1
- Fireplace features: Wood Burning
Interior area
- Total structure area: 0
- Finished area above ground: 0
- Finished area below ground: 0
Property
Parking
- Total spaces: 1
- Parking features: Garage Faces Side, Built In, Asphalt, Attached, Driveway
- Attached garage spaces: 1
- Has uncovered spaces: Yes
Accessibility
- Accessibility features: None
Features
- Levels: Two
- Stories: 2
- Patio & porch: Patio, Deck
- Exterior features: Barbecue, Extensive Hardscape
- Has private pool: Yes
- Pool features: Above Ground, Private
Lot
- Size: 0.48 Acres
- Features: Corner Lot
Details
- Additional structures: Above Grade, Below Grade, Outbuilding
- Parcel number: 0600020 0200006
- Zoning: R100
- Special conditions: Standard
Construction
Type & style
- Home type: SingleFamily
- Architectural style: Colonial
- Property subtype: Single Family Residence
Materials
- Frame
- Foundation: Concrete Perimeter
- Roof: Pitched,Shingle
Condition
- Excellent
- New construction: No
- Year built: 1955
- Major remodel year: 2006
Utilities & green energy
- Electric: 200+ Amp Service
- Sewer: On Site Septic
- Water: Well
Community & neighborhood
Location
- Region: Hopewell
- Subdivision: None Available
- Municipality: HOPEWELL TWP
Other
Other facts
- Listing agreement: Exclusive Right To Sell
- Listing terms: Conventional,Cash
- Ownership: Fee Simple
Price history
| Date | Event | Price |
|---|---|---|
| 7/25/2025 | Sold | $760,000+1.3% |
Source: | ||
| 6/9/2025 | Pending sale | $750,000 |
Source: | ||
| 5/30/2025 | Contingent | $750,000 |
Source: | ||
| 5/8/2025 | Listed for sale | $750,000+89.9% |
Source: | ||
| 3/27/2006 | Sold | $395,000+31.2% |
Source: Public Record Report a problem | ||
Public tax history
| Year | Property taxes | Tax assessment |
|---|---|---|
| 2025 | $12,377 | $407,000 |
| 2024 | $12,377 -0.6% | $407,000 |
| 2023 | $12,450 | $407,000 |
Find assessor info on the county website
Neighborhood: 08525
Nearby schools
GreatSchools rating
- 8/10Hopewell Elementary SchoolGrades: PK-5Distance: 1.1 mi
- 6/10Timberlane Middle SchoolGrades: 6-8Distance: 4.5 mi
- 6/10Central High SchoolGrades: 9-12Distance: 4.3 mi
Schools provided by the listing agent
- District: Hopewell Valley Regional Schools
Source: Bright MLS. This data may not be complete. We recommend contacting the local school district to confirm school assignments for this home.
Get a cash offer in 3 minutes
Find out how much your home could sell for in as little as 3 minutes with a no-obligation cash offer.
Estimated market value$761,900
Get a cash offer in 3 minutes
Find out how much your home could sell for in as little as 3 minutes with a no-obligation cash offer.
Estimated market value
$761,900

