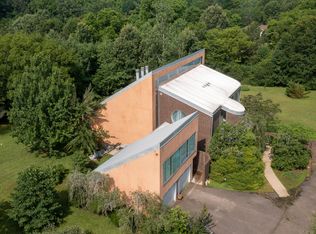Beautiful and spacious! 3.4 acres, lake, 3 bedrooms and a loft, 2 and 1/2 bath house, 2 car garage, new roof, new round asphalt driveway, and a beautiful wooded yard. Most of the house has direct view of the lake. Spacious second story deck with lake view. Featuring an open floor plan with great space only a mile from MSU in a great neighborhood. Natural Light pours into every room. Imported unique hardwood flooring throughout the house. Very well designed, bright kitchen with quartz countertops, breakfast area with access to the deck, sky light, panoramic views, and vented hood. A 1800 sqft unfinished, insulated and framed half basement with views of the lake. If you have any questions or would like a tour of the house please call (662) 648-8367 or email rsuerte77@gmail.com
This property is off market, which means it's not currently listed for sale or rent on Zillow. This may be different from what's available on other websites or public sources.

