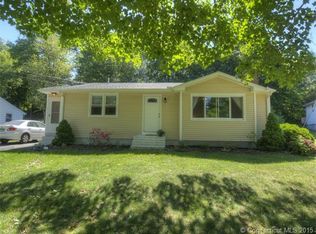HIGHEST & BEST OFFERS DUE SUN 5PM! Great opportunity to move into a fantastic neighborhood. Corner property on a cul de sac. Recently remodeled 3 bedroom ranch in charming, low traffic neighborhood. Beautiful hardwood floors throughout. Large, modern kitchen and oversized deck. Cozy up to the living room fireplace or enjoy your private master deck over looking the quaint yard. Lower level is completely finished with recreational room, additional space and a large laundry room. HURRY! WON'T LAST!
This property is off market, which means it's not currently listed for sale or rent on Zillow. This may be different from what's available on other websites or public sources.

