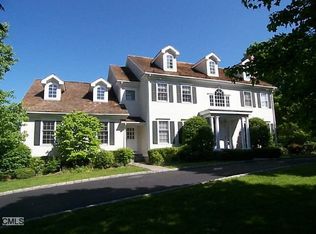Sold for $1,890,000 on 03/08/23
$1,890,000
166 Old Studio Road, New Canaan, CT 06840
4beds
3,288sqft
Single Family Residence
Built in 1994
0.35 Acres Lot
$2,379,800 Zestimate®
$575/sqft
$7,717 Estimated rent
Home value
$2,379,800
$2.24M - $2.55M
$7,717/mo
Zestimate® history
Loading...
Owner options
Explore your selling options
What's special
This is the home you've been waiting for. 166 Old Studio is sited on a wonderful in-town cul-de-sac, offering an easy jaunt to the lovely New Canaan town center, several parks, and schools. Beautifully updated, this home has an ideal layout designed for everyday living. The mudroom and large laundry room are located right off the garage, opening up to the heart of the home: the kitchen and family room. The kitchen features Viking and Miele appliances and a built-in wet bar/coffee station that houses a sink, second dishwasher, two refrigerator drawers, built-in microwave and Miele espresso machine. French doors to the large deck overlook the very private, professionally landscaped back yard. The family room is light and bright with many windows, a fire place, built-in speakers, yard access and various seating areas- perfect for entertaining. On the second level you'll find a primary suite with vaulted ceiling, bath with marble finishes, and a dressing area with a big walk-in closet. A second very large en-suite bedroom, two other well-sized bedrooms, a generous cedar closet and a hall bath complete the upstairs. With a beautiful cedar roof and copper gutters, this storybook gem of a home offers everything you'd need and more, a dream come true!
Zillow last checked: 8 hours ago
Listing updated: March 09, 2023 at 09:32am
Listed by:
Heidi Poisella 646-232-6200,
William Raveis Real Estate 203-966-3555,
Wendy Brainard 203-253-7790,
William Raveis Real Estate
Bought with:
Robin Bartholomew, RES.0800527
Berkshire Hathaway NE Prop.
Source: Smart MLS,MLS#: 170526999
Facts & features
Interior
Bedrooms & bathrooms
- Bedrooms: 4
- Bathrooms: 4
- Full bathrooms: 3
- 1/2 bathrooms: 1
Primary bedroom
- Features: Full Bath
- Level: Upper
Primary bedroom
- Features: Double-Sink, Full Bath, Marble Floor, Vaulted Ceiling(s), Walk-In Closet(s)
- Level: Upper
Bedroom
- Level: Upper
Bedroom
- Level: Upper
Bathroom
- Level: Main
Dining room
- Level: Main
Family room
- Level: Main
Kitchen
- Level: Main
Living room
- Level: Main
Heating
- Forced Air, Oil
Cooling
- Central Air
Appliances
- Included: Oven/Range, Subzero, Dishwasher, Water Heater
- Laundry: Main Level, Mud Room
Features
- Sound System, Smart Thermostat
- Doors: French Doors
- Basement: Full,Unfinished
- Attic: Pull Down Stairs
- Number of fireplaces: 1
Interior area
- Total structure area: 3,288
- Total interior livable area: 3,288 sqft
- Finished area above ground: 3,288
Property
Parking
- Total spaces: 2
- Parking features: Attached, Private, Asphalt
- Attached garage spaces: 2
- Has uncovered spaces: Yes
Features
- Patio & porch: Deck
Lot
- Size: 0.35 Acres
- Features: Cul-De-Sac
Details
- Parcel number: 183371
- Zoning: ARES
- Other equipment: Generator, Generator Ready
Construction
Type & style
- Home type: SingleFamily
- Architectural style: Colonial
- Property subtype: Single Family Residence
Materials
- Wood Siding
- Foundation: Concrete Perimeter
- Roof: Wood
Condition
- New construction: No
- Year built: 1994
Utilities & green energy
- Sewer: Public Sewer
- Water: Public
Community & neighborhood
Security
- Security features: Security System
Location
- Region: New Canaan
Price history
| Date | Event | Price |
|---|---|---|
| 3/8/2023 | Sold | $1,890,000-0.3%$575/sqft |
Source: | ||
| 2/2/2023 | Listed for sale | $1,895,000$576/sqft |
Source: | ||
| 2/2/2023 | Contingent | $1,895,000$576/sqft |
Source: | ||
| 2/1/2023 | Pending sale | $1,895,000$576/sqft |
Source: | ||
| 10/12/2022 | Price change | $1,895,000-9.5%$576/sqft |
Source: | ||
Public tax history
| Year | Property taxes | Tax assessment |
|---|---|---|
| 2025 | $19,769 +3.4% | $1,184,470 |
| 2024 | $19,117 +10.7% | $1,184,470 +29.9% |
| 2023 | $17,274 +3.1% | $912,030 |
Find assessor info on the county website
Neighborhood: 06840
Nearby schools
GreatSchools rating
- 9/10South SchoolGrades: K-4Distance: 0.5 mi
- 9/10Saxe Middle SchoolGrades: 5-8Distance: 0.6 mi
- 10/10New Canaan High SchoolGrades: 9-12Distance: 0.5 mi
Schools provided by the listing agent
- Elementary: South
- High: New Canaan
Source: Smart MLS. This data may not be complete. We recommend contacting the local school district to confirm school assignments for this home.

Get pre-qualified for a loan
At Zillow Home Loans, we can pre-qualify you in as little as 5 minutes with no impact to your credit score.An equal housing lender. NMLS #10287.
Sell for more on Zillow
Get a free Zillow Showcase℠ listing and you could sell for .
$2,379,800
2% more+ $47,596
With Zillow Showcase(estimated)
$2,427,396