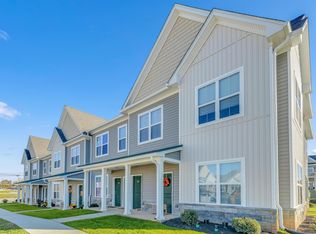Sold for $1,100,000 on 06/12/24
$1,100,000
166 Old Farm Rd, Central City, PA 15926
3beds
5,321sqft
Single Family Residence
Built in 2008
20 Acres Lot
$1,130,100 Zestimate®
$207/sqft
$2,638 Estimated rent
Home value
$1,130,100
$938,000 - $1.37M
$2,638/mo
Zestimate® history
Loading...
Owner options
Explore your selling options
What's special
A stunning property that offers a luxurious log home nestled within a serene private community AND state-of-the-art equestrian facility. LOG HOME features 3 bedrooms, 3.5 baths, office, gym, great room, 2 lofts and private guest quarters. Open concept kitchen w/ walnut cabinetry, professional grade appliances, walk-in pantry. 3 fireplaces and hickory wood floors complete the rustic feel. Plenty of outdoor amenities including a deck, sunken patio w/ stone and granite bar area, fireplace and outdoor shower. EQUESTRIAN amenities include 2 state-of-the-art barns with full kitchen, indoor riding arenas, radiant heat, mattress stall systems, NELSON waterers. There are 3 pastures, a stream, 2 private paddocks, & 2 lg run-ins. Video tour of property: https://www.youtube.com/watch?v=c0j0pc-Z3Go
Zillow last checked: 8 hours ago
Listing updated: June 12, 2024 at 12:56pm
Listed by:
Sandra Miller 814-443-4858,
BERKSHIRE HATHAWAY THE PREFERRED REALTY
Bought with:
Rich Allen, RS331887
BERKSHIRE HATHAWAY THE PREFERRED REALTY
Source: WPMLS,MLS#: 1650285 Originating MLS: West Penn Multi-List
Originating MLS: West Penn Multi-List
Facts & features
Interior
Bedrooms & bathrooms
- Bedrooms: 3
- Bathrooms: 4
- Full bathrooms: 3
- 1/2 bathrooms: 1
Primary bedroom
- Level: Main
- Dimensions: 20x18
Bedroom 2
- Level: Upper
- Dimensions: 11x14
Bedroom 3
- Level: Upper
- Dimensions: 11x14
Bonus room
- Level: Upper
- Dimensions: 20x20
Family room
- Level: Main
- Dimensions: 23x14
Game room
- Level: Upper
- Dimensions: 20x17
Kitchen
- Level: Main
- Dimensions: 30x18
Laundry
- Level: Main
- Dimensions: 11x10
Living room
- Level: Main
- Dimensions: 36x22
Heating
- Oil, Radiant
Cooling
- Central Air
Appliances
- Included: Some Gas Appliances, Convection Oven, Dryer, Dishwasher, Disposal, Microwave, Refrigerator, Stove, Washer
Features
- Central Vacuum, Kitchen Island, Pantry, Window Treatments
- Flooring: Carpet, Ceramic Tile, Hardwood
- Windows: Multi Pane, Screens, Window Treatments
- Basement: Finished
- Number of fireplaces: 4
- Fireplace features: Wood Burning
Interior area
- Total structure area: 5,321
- Total interior livable area: 5,321 sqft
Property
Parking
- Total spaces: 10
- Parking features: Built In, Other, Garage Door Opener
- Has attached garage: Yes
Features
- Levels: Three Or More
- Stories: 3
- Pool features: None
Lot
- Size: 20 Acres
- Dimensions: 20
Details
- Parcel number: 030006090
Construction
Type & style
- Home type: SingleFamily
- Architectural style: Log Home,Three Story
- Property subtype: Single Family Residence
Materials
- Other
- Roof: Metal
Condition
- New Construction
- New construction: Yes
- Year built: 2008
Utilities & green energy
- Sewer: Septic Tank
- Water: Well
Community & neighborhood
Security
- Security features: Security System
Location
- Region: Central City
- Subdivision: Folmont Property Owners Association
HOA & financial
HOA
- Has HOA: Yes
- HOA fee: $630 annually
Price history
| Date | Event | Price |
|---|---|---|
| 6/12/2024 | Sold | $1,100,000$207/sqft |
Source: | ||
| 6/7/2024 | Pending sale | $1,100,000$207/sqft |
Source: BHHS broker feed #1650285 | ||
| 5/10/2024 | Contingent | $1,100,000$207/sqft |
Source: | ||
| 4/23/2024 | Listed for sale | $1,100,000-24.1%$207/sqft |
Source: | ||
| 3/21/2024 | Listing removed | $1,450,000$273/sqft |
Source: BHHS broker feed #1613538 | ||
Public tax history
| Year | Property taxes | Tax assessment |
|---|---|---|
| 2025 | $12,939 +40.3% | $239,870 +34.2% |
| 2024 | $9,223 +3.5% | $178,710 |
| 2023 | $8,910 +5.8% | $178,710 |
Find assessor info on the county website
Neighborhood: 15926
Nearby schools
GreatSchools rating
- 3/10Shanksville-Stonycreek El SchoolGrades: PK-5Distance: 5 mi
- 5/10Shanksville-Stonycreek Middle SchoolGrades: 6-8Distance: 5 mi
- 5/10Shanksville-Stonycreek High SchoolGrades: 9-12Distance: 5 mi
Schools provided by the listing agent
- District: Berlin Brothers Val
Source: WPMLS. This data may not be complete. We recommend contacting the local school district to confirm school assignments for this home.

Get pre-qualified for a loan
At Zillow Home Loans, we can pre-qualify you in as little as 5 minutes with no impact to your credit score.An equal housing lender. NMLS #10287.
