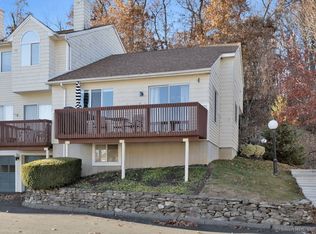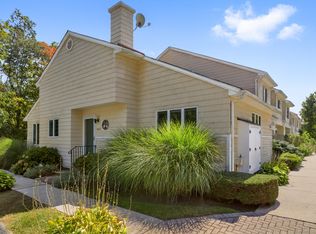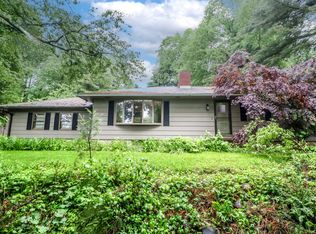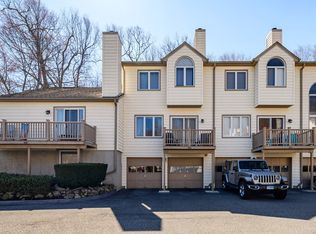Sold for $330,000 on 12/04/24
$330,000
166 Old Brookfield Road #31-3, Danbury, CT 06811
2beds
1,346sqft
Condominium, Townhouse
Built in 1991
-- sqft lot
$391,900 Zestimate®
$245/sqft
$2,644 Estimated rent
Home value
$391,900
$361,000 - $423,000
$2,644/mo
Zestimate® history
Loading...
Owner options
Explore your selling options
What's special
Welcome Home to this tri-level townhouse offering central A/C, hardwood floors, and plenty of natural light. Bring your designer inspiration and imagination to the property, as the open concept flow seamlessly connects the spacious kitchen to the dining and living rooms, making it ideal for entertaining. The large living area includes a fireplace and sliding doors opening to a deck, perfect for relaxing during the warmer months. Upstairs, the primary bedroom features a walk-in closet and private access to the shared bath. The second bedroom is also generously sized. In addition, the unfinished basement presents endless possibilities and is the only unit in the complex with a two-car garage! Located just a short ride from New York City, this condo marries a suburban lifestyle with easy accessibility to so many opportunities. Nearby amenities include: shopping at boutique and big-box stores, countless restaurants, entertainment options, and easy access to highways, Danbury Fair Mall, Western Connecticut State University, and various commute routes. For the more adventurous, nearby Candlewood Lake offers boating, beaches, paddleboarding, and more! Don't miss out on low-maintenance and carefree living at Summit View. Welcome Home! Note that the pool at Shepherd Hill does not belong to Summit View. This complex does NOT have pool.
Zillow last checked: 8 hours ago
Listing updated: December 04, 2024 at 01:02pm
Listed by:
Heather Salaga 203-770-8591,
Houlihan Lawrence 203-438-0455
Bought with:
Karen Gilmore, RES.0797466
Redfin Corporation
Source: Smart MLS,MLS#: 24040693
Facts & features
Interior
Bedrooms & bathrooms
- Bedrooms: 2
- Bathrooms: 2
- Full bathrooms: 1
- 1/2 bathrooms: 1
Primary bedroom
- Features: Full Bath, Walk-In Closet(s), Hardwood Floor
- Level: Upper
- Area: 201.25 Square Feet
- Dimensions: 12.5 x 16.1
Bedroom
- Features: Hardwood Floor
- Level: Upper
- Area: 182.71 Square Feet
- Dimensions: 12.1 x 15.1
Dining room
- Features: Hardwood Floor
- Level: Main
- Area: 143.82 Square Feet
- Dimensions: 10.2 x 14.1
Kitchen
- Features: Tile Floor
- Level: Main
- Area: 123.2 Square Feet
- Dimensions: 11 x 11.2
Living room
- Features: Balcony/Deck, Fireplace, Hardwood Floor
- Level: Main
- Area: 209.3 Square Feet
- Dimensions: 11.5 x 18.2
Heating
- Heat Pump, Electric
Cooling
- Central Air
Appliances
- Included: Electric Range, Microwave, Refrigerator, Dishwasher, Washer, Dryer, Water Heater
- Laundry: Lower Level
Features
- Open Floorplan
- Basement: Full,Unfinished,Storage Space,Interior Entry
- Attic: None
- Number of fireplaces: 1
Interior area
- Total structure area: 1,346
- Total interior livable area: 1,346 sqft
- Finished area above ground: 1,346
Property
Parking
- Total spaces: 2
- Parking features: Attached
- Attached garage spaces: 2
Features
- Stories: 3
- Patio & porch: Deck
- Exterior features: Rain Gutters
Details
- Parcel number: 89033
- Zoning: CG20
Construction
Type & style
- Home type: Condo
- Architectural style: Townhouse
- Property subtype: Condominium, Townhouse
Materials
- Wood Siding
Condition
- New construction: No
- Year built: 1991
Utilities & green energy
- Sewer: Public Sewer
- Water: Public
Community & neighborhood
Community
- Community features: Health Club, Library, Medical Facilities, Park, Public Rec Facilities, Shopping/Mall
Location
- Region: Danbury
HOA & financial
HOA
- Has HOA: Yes
- HOA fee: $460 monthly
- Amenities included: Management
- Services included: Maintenance Grounds, Trash, Snow Removal, Water, Sewer
Price history
| Date | Event | Price |
|---|---|---|
| 12/4/2024 | Sold | $330,000-2.9%$245/sqft |
Source: | ||
| 11/8/2024 | Listed for sale | $340,000$253/sqft |
Source: | ||
| 10/30/2024 | Pending sale | $340,000$253/sqft |
Source: | ||
| 9/14/2024 | Listed for sale | $340,000+30.8%$253/sqft |
Source: | ||
| 4/3/2004 | Sold | $260,000$193/sqft |
Source: | ||
Public tax history
Tax history is unavailable.
Neighborhood: 06811
Nearby schools
GreatSchools rating
- 4/10Stadley Rough SchoolGrades: K-5Distance: 0.7 mi
- 2/10Broadview Middle SchoolGrades: 6-8Distance: 1.5 mi
- 2/10Danbury High SchoolGrades: 9-12Distance: 2.5 mi
Schools provided by the listing agent
- Elementary: Stadley Rough
- Middle: Broadview
- High: Danbury
Source: Smart MLS. This data may not be complete. We recommend contacting the local school district to confirm school assignments for this home.

Get pre-qualified for a loan
At Zillow Home Loans, we can pre-qualify you in as little as 5 minutes with no impact to your credit score.An equal housing lender. NMLS #10287.
Sell for more on Zillow
Get a free Zillow Showcase℠ listing and you could sell for .
$391,900
2% more+ $7,838
With Zillow Showcase(estimated)
$399,738


