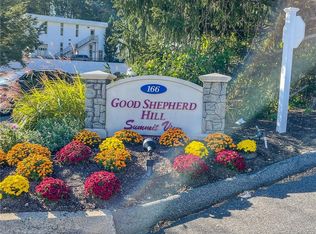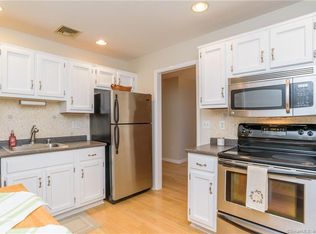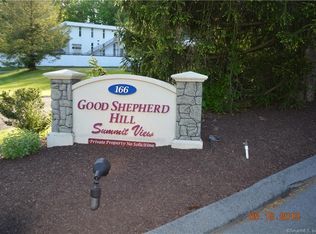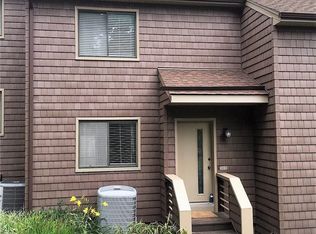Welcome to this extremely well cared for and updated tri-level townhouse in the popular Good Shepherd Hill community! The main level offers an open floor plan, an updated kitchen with Granite counters and Maple soft closer cabinetry, Dining and Living rooms with Brazilian Cherry hardwood flooring, fireplace, sliders to your private deck and a guest powder room. The upper level features 2 spacious carpeted bedrooms, full bath and plenty of closet space. The lower level boasts a huge carpeted family room, laundry room and extra storage space. You can also enjoy the pool, cabana, BBQ area and playground amenities in the complex. The grounds are meticulously maintained by Scalzo Property Management. Recent complex Upgrades include roadway paving, additional visitor parking, new playground equipment, a new pool cover and a newly constructed school bus stop and walking paths. It is a pleasure to stroll around the grounds enjoying the lovely gardens, mature trees and lighted walkways. The complex is classified as a PUD allowing for additional financing options.
This property is off market, which means it's not currently listed for sale or rent on Zillow. This may be different from what's available on other websites or public sources.



