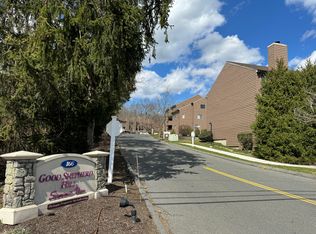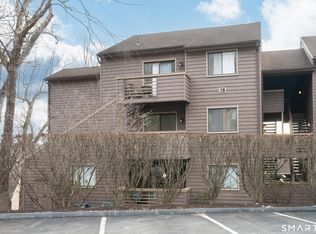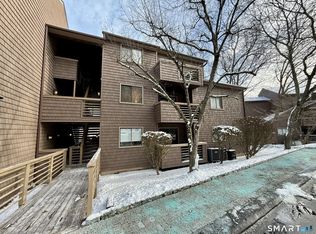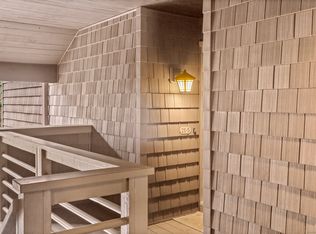Sold for $350,000
$350,000
166 Old Brookfield Road #34-2, Danbury, CT 06811
2beds
1,968sqft
Condominium, Townhouse
Built in 1991
-- sqft lot
$397,700 Zestimate®
$178/sqft
$2,792 Estimated rent
Home value
$397,700
$378,000 - $418,000
$2,792/mo
Zestimate® history
Loading...
Owner options
Explore your selling options
What's special
Welcome Home to Summit View! This tri-level townhouse offers Central air (New HVAC system), crown molding, gleaming hardwood floors on the main level with an open floor plan. Plenty of natural light makes this home a pleasure to show! The kitchen has granite countertops, stainless steel appliances and also includes a pass through to the dining room for easy entertainment. Enjoy the cozy fireplace or deck with your morning coffee in a private setting. The Primary Bedroom has Bamboo floors, walk in closet and a an additional spacious dressing area. The second bedroom also has bamboo floors, plenty of closet space and built ins. Lower level is partially finished and has a laundry room as well as additional storage, media room, home office, den or art room. Three levels of living with so much space! Low maintenance and carefree lifestyle can be found at this beautiful townhome. Centrally located to Restaurants, Entertainment, Shopping, Public Transportation, Candlewood Lake, major highways, just minutes to the NY border, and so much more. Make your offer today!
Zillow last checked: 8 hours ago
Listing updated: August 24, 2023 at 11:19am
Listed by:
Roseanne Szast 203-733-6824,
Roma & Associates Real Estate 203-733-6824,
Lauren Andress 203-456-0274,
Roma & Associates Real Estate
Bought with:
Nick D'Ostilio
William Raveis Real Estate
Source: Smart MLS,MLS#: 170568202
Facts & features
Interior
Bedrooms & bathrooms
- Bedrooms: 2
- Bathrooms: 2
- Full bathrooms: 1
- 1/2 bathrooms: 1
Primary bedroom
- Features: Hardwood Floor, Vaulted Ceiling(s), Walk-In Closet(s)
- Level: Upper
- Area: 181.32 Square Feet
- Dimensions: 15.11 x 12
Bedroom
- Features: Built-in Features
- Level: Upper
- Area: 172.01 Square Feet
- Dimensions: 16.7 x 10.3
Den
- Features: Wall/Wall Carpet
- Level: Lower
- Area: 121 Square Feet
- Dimensions: 11 x 11
Den
- Features: Wall/Wall Carpet
- Level: Lower
- Area: 100.1 Square Feet
- Dimensions: 11 x 9.1
Dining room
- Features: Hardwood Floor
- Level: Main
- Area: 152.44 Square Feet
- Dimensions: 14.8 x 10.3
Kitchen
- Features: Tile Floor
- Level: Main
- Area: 133.34 Square Feet
- Dimensions: 11.3 x 11.8
Living room
- Features: Balcony/Deck, Fireplace, Hardwood Floor, Sliders
- Level: Main
- Area: 212.4 Square Feet
- Dimensions: 18 x 11.8
Rec play room
- Features: Wall/Wall Carpet
- Level: Lower
- Area: 110 Square Feet
- Dimensions: 11 x 10
Heating
- Forced Air, Electric
Cooling
- Central Air
Appliances
- Included: Electric Range, Refrigerator, Dishwasher, Washer, Dryer, Water Heater
Features
- Doors: Storm Door(s)
- Windows: Storm Window(s)
- Basement: Full,Partially Finished
- Attic: None
- Number of fireplaces: 1
Interior area
- Total structure area: 1,968
- Total interior livable area: 1,968 sqft
- Finished area above ground: 1,356
- Finished area below ground: 612
Property
Parking
- Total spaces: 2
- Parking features: Paved, Assigned
Features
- Stories: 3
- Patio & porch: Deck
Lot
- Features: Level, Few Trees
Details
- Parcel number: 89021
- Zoning: CG20
Construction
Type & style
- Home type: Condo
- Architectural style: Townhouse
- Property subtype: Condominium, Townhouse
Materials
- Vinyl Siding
Condition
- New construction: No
- Year built: 1991
Utilities & green energy
- Sewer: Public Sewer
- Water: Public
Green energy
- Energy efficient items: Doors, Windows
Community & neighborhood
Community
- Community features: Medical Facilities, Near Public Transport, Shopping/Mall
Location
- Region: Danbury
- Subdivision: Stadley Rough
HOA & financial
HOA
- Has HOA: Yes
- HOA fee: $385 monthly
- Amenities included: Management
- Services included: Maintenance Grounds, Trash, Snow Removal
Price history
| Date | Event | Price |
|---|---|---|
| 8/23/2023 | Sold | $350,000+0%$178/sqft |
Source: | ||
| 7/17/2023 | Pending sale | $349,999$178/sqft |
Source: | ||
| 7/12/2023 | Price change | $349,999-2.5%$178/sqft |
Source: | ||
| 5/20/2023 | Listed for sale | $359,000+17.7%$182/sqft |
Source: | ||
| 6/28/2021 | Listing removed | -- |
Source: Owner Report a problem | ||
Public tax history
| Year | Property taxes | Tax assessment |
|---|---|---|
| 2025 | $4,819 +2.2% | $192,850 |
| 2024 | $4,713 +4.8% | $192,850 |
| 2023 | $4,499 +22.8% | $192,850 +48.6% |
Find assessor info on the county website
Neighborhood: 06810
Nearby schools
GreatSchools rating
- 4/10Stadley Rough SchoolGrades: K-5Distance: 0.9 mi
- 2/10Broadview Middle SchoolGrades: 6-8Distance: 1.5 mi
- 2/10Danbury High SchoolGrades: 9-12Distance: 2.6 mi
Schools provided by the listing agent
- Elementary: Stadley Rough
- High: Danbury
Source: Smart MLS. This data may not be complete. We recommend contacting the local school district to confirm school assignments for this home.
Get pre-qualified for a loan
At Zillow Home Loans, we can pre-qualify you in as little as 5 minutes with no impact to your credit score.An equal housing lender. NMLS #10287.
Sell with ease on Zillow
Get a Zillow Showcase℠ listing at no additional cost and you could sell for —faster.
$397,700
2% more+$7,954
With Zillow Showcase(estimated)$405,654



