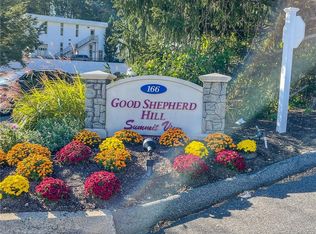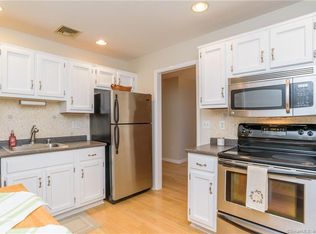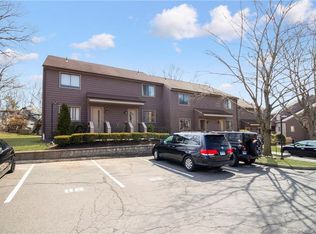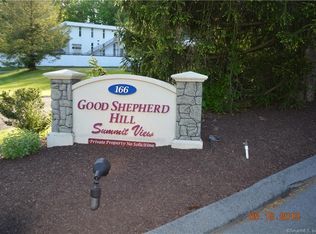REDUCED, REFRESHED & READY FOR IMMEDIATE OCCUPANCY! Look no further, this is one of the most beautiful condos available in a GREAT LOCATION and in a well-built, established complex. Good Shepherd Hill's unit 14-3 is move-in ready and offers many updates. A fantastic opportunity awaits you here as ALL the expensive investments have been made-NEW air conditioning unit in 2019, NEW hot water heater in 2020, NEW siding. Windows & slider have been replaced PLUS newer gleaming engineered hardwood flooring installed. Inviting foyer, comfortable living & dining room, soothing outdoor deck for relaxing & grilling, overlooking flower gardens. Gorgeous kitchen w/newer appliances, tile floor & backsplash, plenty of counter space, breakfast bar for casual seating next to your comfy dining room. Stately master bedroom has LARGE walk-in closet for ultimate organization. Convenient location & easy commute, Good Shepherd Hill is tucked away & charming, yet close to all your needs-main roadways, local farm marts, shopping, fitness center, malls, country parks & Candlewood Lake! This complex boasts well maintained grounds, professional management, inground pool & playground for kids. An elegant, sophisticated condo that shows like a model, seconds from I-84, minutes to New York. Dedicated parking space plus plenty of visitor parking for you and your guests, in a NEWLY paved parking lot! Why rent when you can own? DON'T WAIT...SCHEDULE TO SEE THIS IMMACULATE CONDO TODAY!
This property is off market, which means it's not currently listed for sale or rent on Zillow. This may be different from what's available on other websites or public sources.



