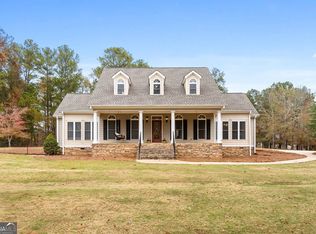WELCOME TO THIS CUSTOM BUILT 4-SIDED BRICK LAKEFRONT HOME. FOYER ENTRANCE W/HARDWOOD FLOORS. SEPARATE DINING ROOM W/VAULTED CEILING. OVER-SIZED FAMILY ROOM W/STACKED STONE FIREPLACE & WOOD BURNING STOVE. CHEF'S KITCHEN W/SOLID WOOD CABINETS, BREAKFAST AREA/BAR, & STAINLESS STEEL APPLIANCES. SIDE ENTRY 2-CAR GARAGE. LARGE MUDROOM/LAUNDRY. EXQUISITE MASTER SUITE W/2 WALK IN CLOSETS & PRIVATE SITTING AREA. MASTER BATH W/DUAL VANITIES, SEPARATE SOAKING TUB & TILE SHOWER, PRIVATE WATER CLOSET. 2 ADDITIONAL BEDROOMS W/BATH ON MAIN. FULL UN-FINISHED BASEMENT/FINISH AS YOU DESIRE. WORKSHOP W/ROLL-UP DOOR. DETACHED WOOD SHED. SCREENED IN BACK DECK & COVERED PATIO BELOW. FIRE PIT. PRIVATE WOODED LOT W/DOCK. GORGEOUS LAKE VIEWS! CALL AGENT FOR YOUR PRIVATE TOUR TODAY!
This property is off market, which means it's not currently listed for sale or rent on Zillow. This may be different from what's available on other websites or public sources.
