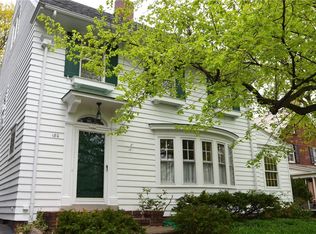Closed
$356,000
166 Nunda Blvd, Rochester, NY 14610
3beds
1,507sqft
Single Family Residence
Built in 1925
7,501.03 Square Feet Lot
$385,800 Zestimate®
$236/sqft
$1,976 Estimated rent
Maximize your home sale
Get more eyes on your listing so you can sell faster and for more.
Home value
$385,800
$351,000 - $421,000
$1,976/mo
Zestimate® history
Loading...
Owner options
Explore your selling options
What's special
THE ONE YOU'VE BEEN WAITING FOR!! With EXTRAORDINARY ARCHTECTURAL FEATURES, BEAUTIFULLY UPDATED & MAINTAINED for TODAY'S LIFESTYLE - This VERY SPECIAL HOME sits in the center of the city's most beautifully designed park-like neighborhood! Large sitting porch over looking Nunda's Boulevard. Hardwood floors throughout spacious living room with wood burning fireplace open to formal dining room and bright family room with multiple skylights over looking quaint multi tiered landscaping nestled next to 2 car garage with new carriage style doors. Artisan style kitchen with cherry cabinets and solid surface counter tops. The second floor has 3 bedrooms, full bath with walk-in shower and whirlpool tub. Located walking distance to Cobbs Hill, restaurants, and easy expressway access. ***OPEN HOUSE SUNDAY 12-2pm***Delayed Negotiations until 6/10/24 @ 12pm.
Zillow last checked: 8 hours ago
Listing updated: July 11, 2024 at 08:00am
Listed by:
Nunzio Salafia 585-279-8210,
RE/MAX Plus
Bought with:
Elizabeth S. Merrill, 40ME0967836
Mitchell Pierson, Jr., Inc.
Source: NYSAMLSs,MLS#: R1542943 Originating MLS: Rochester
Originating MLS: Rochester
Facts & features
Interior
Bedrooms & bathrooms
- Bedrooms: 3
- Bathrooms: 2
- Full bathrooms: 1
- 1/2 bathrooms: 1
- Main level bathrooms: 1
Heating
- Gas, Forced Air
Cooling
- Central Air
Appliances
- Included: Built-In Range, Built-In Oven, Dishwasher, Exhaust Fan, Gas Cooktop, Disposal, Gas Water Heater, Refrigerator, Range Hood, Washer
Features
- Separate/Formal Dining Room, Entrance Foyer, French Door(s)/Atrium Door(s), Separate/Formal Living Room, Living/Dining Room, Solid Surface Counters, Natural Woodwork, Programmable Thermostat
- Flooring: Ceramic Tile, Hardwood, Laminate, Varies
- Basement: Full
- Has fireplace: No
Interior area
- Total structure area: 1,507
- Total interior livable area: 1,507 sqft
Property
Parking
- Total spaces: 2
- Parking features: Detached, Garage
- Garage spaces: 2
Features
- Patio & porch: Open, Patio, Porch
- Exterior features: Blacktop Driveway, Patio
Lot
- Size: 7,501 sqft
- Dimensions: 50 x 150
- Features: Near Public Transit, Residential Lot, Wooded
Details
- Parcel number: 26140012272000010190000000
- Special conditions: Standard
Construction
Type & style
- Home type: SingleFamily
- Architectural style: Colonial
- Property subtype: Single Family Residence
Materials
- Stucco, Vinyl Siding, Wood Siding, Copper Plumbing
- Foundation: Block
- Roof: Slate,Tile
Condition
- Resale
- Year built: 1925
Utilities & green energy
- Electric: Circuit Breakers
- Sewer: Connected
- Water: Connected, Public
- Utilities for property: Cable Available, High Speed Internet Available, Sewer Connected, Water Connected
Community & neighborhood
Location
- Region: Rochester
- Subdivision: Brighton Terrace Re
Other
Other facts
- Listing terms: Cash,Conventional,FHA,VA Loan
Price history
| Date | Event | Price |
|---|---|---|
| 7/10/2024 | Sold | $356,000+18.7%$236/sqft |
Source: | ||
| 6/11/2024 | Pending sale | $299,900$199/sqft |
Source: | ||
| 6/5/2024 | Listed for sale | $299,900$199/sqft |
Source: | ||
| 6/5/2024 | Pending sale | $299,900$199/sqft |
Source: | ||
| 6/4/2024 | Listed for sale | $299,900+11.1%$199/sqft |
Source: | ||
Public tax history
| Year | Property taxes | Tax assessment |
|---|---|---|
| 2024 | -- | $450,600 +111.4% |
| 2023 | -- | $213,200 |
| 2022 | -- | $213,200 |
Find assessor info on the county website
Neighborhood: Cobbs Hill
Nearby schools
GreatSchools rating
- 4/10School 15 Children S School Of RochesterGrades: PK-6Distance: 0.3 mi
- 4/10East Lower SchoolGrades: 6-8Distance: 1.3 mi
- 2/10East High SchoolGrades: 9-12Distance: 1.3 mi
Schools provided by the listing agent
- District: Rochester
Source: NYSAMLSs. This data may not be complete. We recommend contacting the local school district to confirm school assignments for this home.
