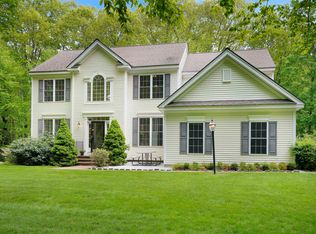This stunning colonial is just waiting for you to come and explore it. It is set back from the road and guarded by many shady trees. Youâll absolutely love the very large & private back yard where you can go sledding in the winter and water sliding in the summer. Easily entertain your guests in this very open concept design. The immaculate eat-in kitchen that opens directly to the cozy sunroom which has a new roof, new flooring, new functional skylight windows and new slider as of 2015. The wide-open living room with gas fireplace is great place to relax. And the large dining room is bright and happy with pristine hardwood floors and decorative chair rails. The 2nd floor very large master bedroom has a spacious walk-in closet with built-ins, a full bath with a walk-in shower & beautiful glass door. The two other bedrooms have large closets & share a common full bath. So much storage with the large 2-car attached garage and a huge unfinished walk-out basement. PUBLIC WATER for inside the home and well water for watering the lawn and garden. Grocery shopping is an 8-minute drive to Whole Foods and Bedford Farmerâs Market. A night out at the Renowned Bedford Village Inn and The Copper Door is minutes away. And beautiful walking trails are right down the road at Pulpit Rock Conservation Area. Come, fill this cheerful and sunny home in the reputable Bedford School District! Property sold with HOME WARRANTY to protect all major systems and appliances.
This property is off market, which means it's not currently listed for sale or rent on Zillow. This may be different from what's available on other websites or public sources.
