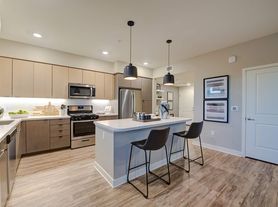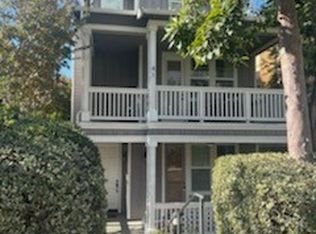Looking at this stunning 3 bedroom + loft, 2.5 bath home nestled in the heart of Esencia in Rancho Mission Viejo. Located in one of south Orange County's most sought after communities, this Awesome designed residence offers an open concept living space with sleek modern finishes. Step inside to find a gourmet kitchen complete with a spacious island, premium appliances, luxury vinyl plank flooring, and an abundance of natural light. The main floor is perfect for entertaining and provides seamless indoor-outdoor living with a very private side patio complete with fire pit and stainless gas grill. The second level boasts a highly functional layout with three generously sized bedrooms and convenient hallway laundry closet. A beautiful primary suite offers privacy and tranquility and features a large en suite bathroom and walk-in closet. The two secondary bedrooms are bright and airy and share a Jack & Jill bathroom. Moving up to the third story, you will find a large loft, perfect for a home office or game room, which leads to a rooftop deck from which to enjoy views of the rolling hills and Saddleback mountain. As a resident of Esencia, you'll have access to world-class amenities, including resort style pools, fitness centers, sports parks, pickleball courts, scenic trails, clubhouses, and top-rated schools. Located just minutes from pristine beaches, shopping, and dining, this home truly offers the best of Southern California living! Don't miss this rare opportunity to own a slice of paradise in Rancho Mission Viejo.
Condo for rent
$4,950/mo
166 Natal Rd, Mission Viejo, CA 92694
3beds
1,872sqft
Price may not include required fees and charges.
Condo
Available now
Cats, dogs OK
Central air
In unit laundry
2 Attached garage spaces parking
Central
What's special
Large loftGourmet kitchenLarge en suite bathroomAbundance of natural lightSleek modern finishesSpacious islandOpen concept living space
- 36 days |
- -- |
- -- |
Zillow last checked: 8 hours ago
Listing updated: December 02, 2025 at 05:15am
Travel times
Looking to buy when your lease ends?
Consider a first-time homebuyer savings account designed to grow your down payment with up to a 6% match & a competitive APY.
Facts & features
Interior
Bedrooms & bathrooms
- Bedrooms: 3
- Bathrooms: 3
- Full bathrooms: 2
- 1/2 bathrooms: 1
Heating
- Central
Cooling
- Central Air
Appliances
- Laundry: In Unit, Upper Level
Features
- All Bedrooms Up, Walk In Closet
Interior area
- Total interior livable area: 1,872 sqft
Property
Parking
- Total spaces: 2
- Parking features: Attached, Covered
- Has attached garage: Yes
- Details: Contact manager
Features
- Stories: 3
- Exterior features: Contact manager
Details
- Parcel number: 93120360
Construction
Type & style
- Home type: Condo
- Property subtype: Condo
Condition
- Year built: 2019
Building
Management
- Pets allowed: Yes
Community & HOA
Location
- Region: Mission Viejo
Financial & listing details
- Lease term: 12 Months
Price history
| Date | Event | Price |
|---|---|---|
| 10/29/2025 | Listed for rent | $4,950-10%$3/sqft |
Source: CRMLS #OC25248280 | ||
| 10/10/2025 | Sold | $921,200-2%$492/sqft |
Source: | ||
| 9/30/2025 | Pending sale | $940,000$502/sqft |
Source: | ||
| 9/9/2025 | Contingent | $940,000$502/sqft |
Source: | ||
| 9/3/2025 | Listed for sale | $940,000-3.1%$502/sqft |
Source: | ||

