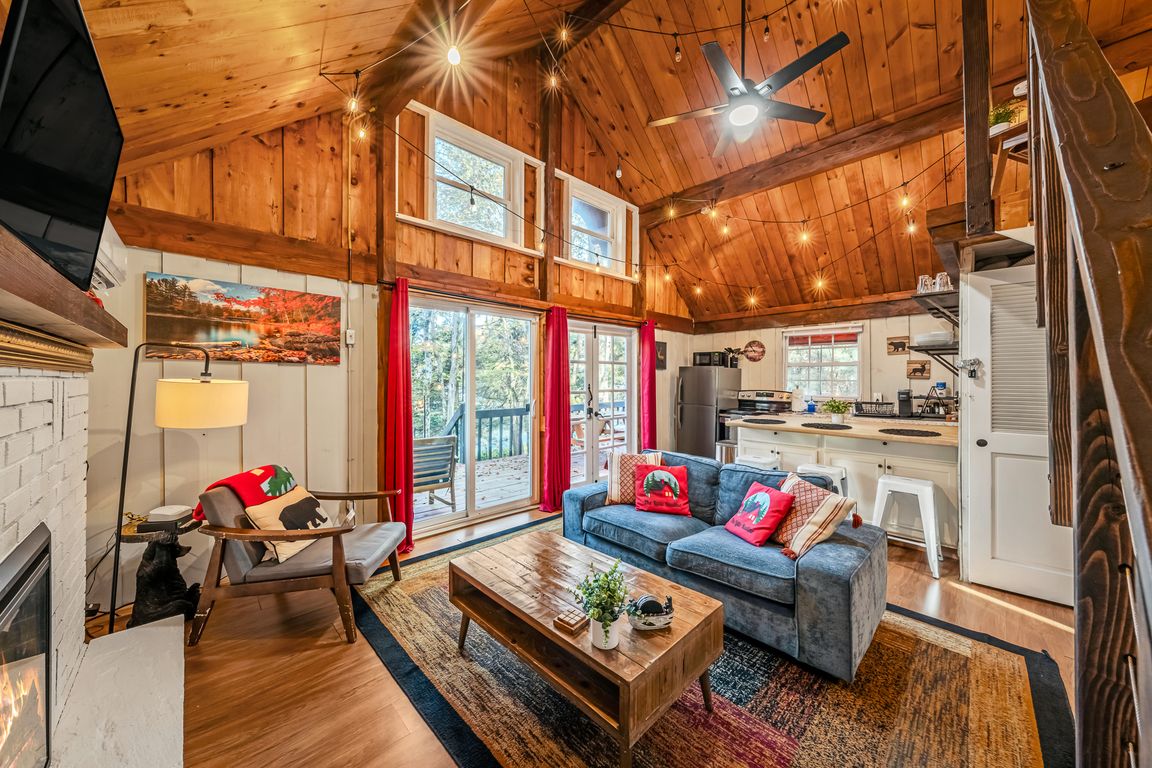
For sale
$374,900
2beds
735sqft
166 Nadine Blvd, Pocono Summit, PA 18346
2beds
735sqft
Single family residence
Built in 1974
0.29 Acres
2 Open parking spaces
$510 price/sqft
$767 annually HOA fee
What's special
Cozy fireplaceOpen loftPrivate hot tubFinished lower levelFirepit loungeFlexible sleeping spaceWraparound deck
*Due to high interest in this property, the calendar has been reserved for viewings from Monday, October 20th at 11 a.m. through Tuesday, October 21st at 3pm to ensure availability.* Do not wait to see this active and proven Short Term Rental boasting AirBnB's ''Guest Favorite'' badge. Producing over $96K in ...
- 9 days |
- 1,242 |
- 80 |
Source: PMAR,MLS#: PM-136323
Travel times
Living Room
Kitchen
Bedroom
Loft
Zillow last checked: 7 hours ago
Listing updated: 20 hours ago
Listed by:
Xander J Weidenbaum 570-977-3000,
Redstone Run Realty, LLC - Stroudsburg 570-390-4646
Source: PMAR,MLS#: PM-136323
Facts & features
Interior
Bedrooms & bathrooms
- Bedrooms: 2
- Bathrooms: 1
- Full bathrooms: 1
Primary bedroom
- Level: First
- Area: 137.5
- Dimensions: 11 x 12.5
Bedroom 2
- Level: First
- Area: 70
- Dimensions: 8 x 8.75
Primary bathroom
- Level: First
- Area: 32.06
- Dimensions: 4.75 x 6.75
Kitchen
- Level: First
- Area: 73.5
- Dimensions: 7 x 10.5
Living room
- Level: First
- Area: 189.06
- Dimensions: 13.75 x 13.75
Loft
- Level: Second
- Area: 330.75
- Dimensions: 21 x 15.75
Heating
- Baseboard, Ductless, Electric, Zoned
Cooling
- Ceiling Fan(s), Ductless, Electric
Appliances
- Included: Electric Range, Refrigerator, Water Heater, Stainless Steel Appliance(s), Washer, Dryer
- Laundry: Lower Level, In Basement
Features
- Eat-in Kitchen, Granite Counters, Beamed Ceilings, Cathedral Ceiling(s), Vaulted Ceiling(s), Open Floorplan, Ceiling Fan(s), Natural Woodwork
- Flooring: Ceramic Tile, Wood
- Doors: French Doors, Sliding Doors
- Basement: Full,Daylight,Exterior Entry,Unfinished,Concrete
- Number of fireplaces: 1
- Fireplace features: Living Room, Electric, Brick
- Common walls with other units/homes: No Common Walls
Interior area
- Total structure area: 1,323
- Total interior livable area: 735 sqft
- Finished area above ground: 735
- Finished area below ground: 0
Property
Parking
- Total spaces: 2
- Parking features: Open
- Uncovered spaces: 2
Features
- Stories: 2
- Patio & porch: Front Porch, Wrap Around, Deck
- Exterior features: Fire Pit, Private Yard
Lot
- Size: 0.29 Acres
- Features: Level, Back Yard, Wooded
Details
- Parcel number: 03.14F.1.25
- Zoning: R-3
- Zoning description: Residential
- Special conditions: Standard
Construction
Type & style
- Home type: SingleFamily
- Architectural style: Cabin,Chalet
- Property subtype: Single Family Residence
Materials
- Wood Siding
- Roof: Asphalt,Fiberglass,Shingle
Condition
- Year built: 1974
Utilities & green energy
- Electric: 200+ Amp Service
- Sewer: Public Sewer
- Water: Well
Community & HOA
Community
- Security: Smoke Detector(s)
- Subdivision: Stillwater Lakes Civic Assoc.
HOA
- Has HOA: Yes
- Amenities included: Security, Clubhouse, Playground, Outdoor Pool, Tennis Court(s), Basketball Court
- Services included: Security, Maintenance Road
- HOA fee: $767 annually
Location
- Region: Pocono Summit
Financial & listing details
- Price per square foot: $510/sqft
- Tax assessed value: $64,330
- Annual tax amount: $2,135
- Date on market: 10/7/2025
- Listing terms: Cash,Conventional,FHA,VA Loan
- Road surface type: Paved