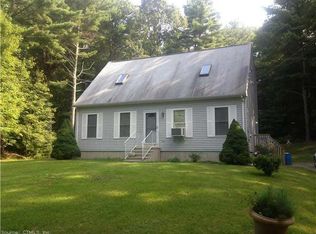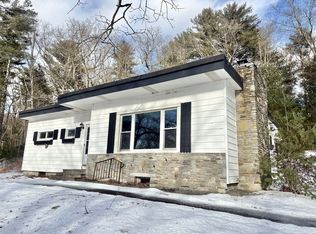Updated 3 bedroom, 2 bath cape that sits high on a secluded 1.38 acre lot. New kitchen with granite countertops, stainless appliances and glass tile is the focal point of the house. This space opens into a dining area that has french doors that lead to a rear deck with awning that increase the entertaining area. Reclaimed plank flooring runs through the entire first and second floor. Large living room with cathedral ceilings and a pellet stove along with a full bathroom and 1st floor bedroom finish off this level. On the second floor you will find two more generous sized bedrooms with a second full bathroom complete with custom tile work and new vanity. New roof, generator hookup, inspected septic and an attached one car garage add to the ease of ownership. This home is ready to move into and awaiting its new owners.
This property is off market, which means it's not currently listed for sale or rent on Zillow. This may be different from what's available on other websites or public sources.

