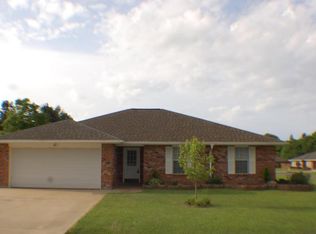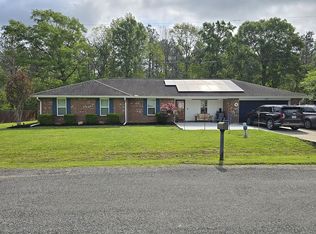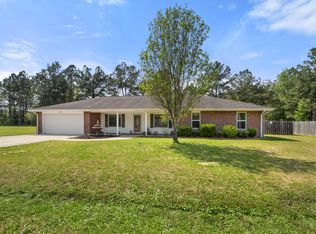Sold
Price Unknown
166 N Ridge Dr, Deridder, LA 70634
3beds
1,603sqft
Single Family Residence, Residential
Built in 2004
0.66 Acres Lot
$191,300 Zestimate®
$--/sqft
$1,504 Estimated rent
Home value
$191,300
Estimated sales range
Not available
$1,504/mo
Zestimate® history
Loading...
Owner options
Explore your selling options
What's special
Immaculate, well-maintained brick home in DeRidder, situated on two spacious lots in a peaceful neighborhood. Homes like this don't hit the market often! Built in 2004 and meticulously up kept by its original owner through 2024, this charming 3-bedroom, 2-bathroom home offers a functional floor plan designed for comfortable living. Features include a two-car garage, a concrete driveway, and generously sized back and side yards, providing ample space for outdoor activities. Located in flood zone X, no flood insurance is required.
Zillow last checked: 8 hours ago
Listing updated: July 11, 2025 at 11:25am
Listed by:
Josh Foster 337-884-4843,
Exit Realty Southern
Bought with:
NON MEMBER
NON MEMBER
Source: SWLAR,MLS#: SWL25000173
Facts & features
Interior
Bedrooms & bathrooms
- Bedrooms: 3
- Bathrooms: 2
- Full bathrooms: 2
- Main level bathrooms: 2
- Main level bedrooms: 3
Bathroom
- Features: Closet in bathroom, Quartz Counters, Shower in Tub
Kitchen
- Features: Quartz Counters
Heating
- Central
Cooling
- Central Air, Ceiling Fan(s)
Appliances
- Included: Dishwasher, Electric Range, Range Hood, Range/Oven, Water Heater
- Laundry: Electric Dryer Hookup, Inside, Laundry Room, Washer Hookup
Features
- Ceiling Fan(s), Shower in Tub, Tray Ceiling(s), Breakfast Nook, Separated Eating Area
- Doors: French Doors, Panel Doors
- Has basement: No
- Has fireplace: No
- Fireplace features: None
- Common walls with other units/homes: No Common Walls
Interior area
- Total interior livable area: 1,603 sqft
- Finished area below ground: 0
Property
Parking
- Total spaces: 2
- Parking features: Concrete, Driveway, Garage Faces Front, Garage, Private
- Attached garage spaces: 2
- Has uncovered spaces: Yes
Features
- Levels: One
- Stories: 1
- Patio & porch: Concrete, Patio
- Exterior features: Rain Gutters
- Pool features: None
- Spa features: None
- Fencing: None
- Has view: Yes
- View description: Neighborhood, Trees/Woods
Lot
- Size: 0.66 Acres
- Dimensions: 246 x 122
- Features: Back Yard, Front Yard, Lawn, Yard
Details
- Parcel number: 0302027927D
- Zoning description: Residential
- Special conditions: Standard
Construction
Type & style
- Home type: SingleFamily
- Architectural style: Ranch
- Property subtype: Single Family Residence, Residential
Materials
- Brick
- Foundation: Slab
- Roof: Shingle
Condition
- Turnkey
- New construction: No
- Year built: 2004
Utilities & green energy
- Sewer: Mechanical
- Water: Public
- Utilities for property: Electricity Available, Phone Available, Water Available
Community & neighborhood
Location
- Region: Deridder
- Subdivision: North Ridge Estates
HOA & financial
HOA
- Has HOA: No
Other
Other facts
- Road surface type: Paved
Price history
| Date | Event | Price |
|---|---|---|
| 6/30/2025 | Sold | -- |
Source: SWLAR #SWL25000173 Report a problem | ||
| 5/27/2025 | Pending sale | $227,000$142/sqft |
Source: Greater Southern MLS #SWL25000173 Report a problem | ||
| 3/17/2025 | Price change | $227,000-3.2%$142/sqft |
Source: Greater Southern MLS #SWL25000173 Report a problem | ||
| 1/22/2025 | Listed for sale | $234,500$146/sqft |
Source: Greater Southern MLS #SWL25000173 Report a problem | ||
Public tax history
| Year | Property taxes | Tax assessment |
|---|---|---|
| 2024 | $532 -2.5% | $12,000 |
| 2023 | $546 +0% | $12,000 |
| 2022 | $546 +0% | $12,000 |
Find assessor info on the county website
Neighborhood: 70634
Nearby schools
GreatSchools rating
- 7/10Pine Wood Elementary SchoolGrades: 4-5Distance: 1.5 mi
- 5/10Deridder High SchoolGrades: 8-12Distance: 2.1 mi
- 7/10DeRidder Elementary SchoolGrades: 2-4Distance: 1.6 mi
Schools provided by the listing agent
- Middle: DeRidder
- High: DeRidder
Source: SWLAR. This data may not be complete. We recommend contacting the local school district to confirm school assignments for this home.


