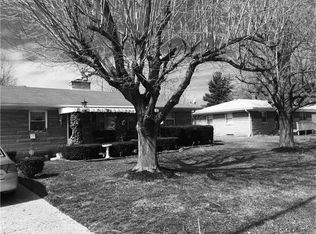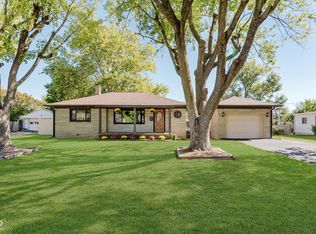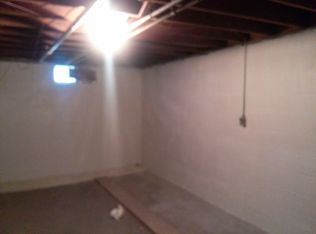Sold
$187,000
166 N Post Rd, Indianapolis, IN 46219
3beds
1,075sqft
Residential, Single Family Residence
Built in 1956
0.26 Acres Lot
$187,700 Zestimate®
$174/sqft
$1,624 Estimated rent
Home value
$187,700
$173,000 - $203,000
$1,624/mo
Zestimate® history
Loading...
Owner options
Explore your selling options
What's special
Have you been looking for an adorable, turnkey home at an affordable price? Welcome home to this beautifully renovated brick ranch in the heart of Warren Township. It move-in ready and bursting with charm! Step into a sun-soaked living room with gleaming refinished hardwoods, brand-new windows (with a lifetime warranty!), and fresh paint throughout. The formal dining room opens to a spacious backyard through French doors-perfect for summer BBQs or quiet morning coffee on the patio. Enjoy three generous bedrooms and two full bathrooms, including a private en suite in the primary bedroom. The updated kitchen offers plenty of counter space, granite countertops, and ample storage for your inner chef. The large main-floor laundry room is tucked between the kitchen and attached two-car garage, which adds to the thoughtful layout. Conveniently located just minutes from Irvington and I-465, this home has so much to offer! Lovingly maintained by one owner for more than 60 years, this low-maintenance gem is ready to welcome you home!
Zillow last checked: 8 hours ago
Listing updated: June 04, 2025 at 03:09pm
Listing Provided by:
Rachael Carmichael 269-369-4189,
CENTURY 21 Scheetz
Bought with:
Rosa Molina
Libertad Real Estate Co., LLC
Source: MIBOR as distributed by MLS GRID,MLS#: 22034657
Facts & features
Interior
Bedrooms & bathrooms
- Bedrooms: 3
- Bathrooms: 2
- Full bathrooms: 2
- Main level bathrooms: 2
- Main level bedrooms: 3
Primary bedroom
- Features: Hardwood
- Level: Main
- Area: 114.63 Square Feet
- Dimensions: 10'11 x 10'6
Bedroom 2
- Features: Hardwood
- Level: Main
- Area: 131.83 Square Feet
- Dimensions: 14' x 9'5
Bedroom 3
- Features: Hardwood
- Level: Main
- Area: 90 Square Feet
- Dimensions: 10' x 9'
Dining room
- Features: Hardwood
- Level: Main
- Area: 102.75 Square Feet
- Dimensions: 11'5 x 9'
Kitchen
- Features: Laminate
- Level: Main
- Area: 102.75 Square Feet
- Dimensions: 11'5 x 9'
Laundry
- Features: Other
- Level: Main
- Area: 87.5 Square Feet
- Dimensions: 17'6 x 5'
Living room
- Features: Hardwood
- Level: Main
- Area: 205.5 Square Feet
- Dimensions: 18' x 11'5
Heating
- Natural Gas
Appliances
- Included: Washer, Dryer
- Laundry: Laundry Room
Features
- Hardwood Floors, Walk-In Closet(s)
- Flooring: Hardwood
- Windows: Screens Some, Windows Vinyl, WoodWorkStain/Painted, Wood Work Stained
- Has basement: No
Interior area
- Total structure area: 1,075
- Total interior livable area: 1,075 sqft
Property
Parking
- Total spaces: 2
- Parking features: Attached
- Attached garage spaces: 2
Features
- Levels: One
- Stories: 1
- Patio & porch: Patio, Porch
Lot
- Size: 0.26 Acres
- Features: Curbs, Not In Subdivision, Sidewalks
Details
- Parcel number: 490906100015000700
- Horse amenities: None
Construction
Type & style
- Home type: SingleFamily
- Architectural style: Ranch
- Property subtype: Residential, Single Family Residence
Materials
- Brick
- Foundation: Crawl Space
Condition
- New construction: No
- Year built: 1956
Utilities & green energy
- Water: Municipal/City
Community & neighborhood
Location
- Region: Indianapolis
- Subdivision: Boehning
Price history
| Date | Event | Price |
|---|---|---|
| 5/30/2025 | Sold | $187,000+1.1%$174/sqft |
Source: | ||
| 4/30/2025 | Pending sale | $185,000$172/sqft |
Source: | ||
| 4/25/2025 | Listed for sale | $185,000+50.4%$172/sqft |
Source: | ||
| 12/29/2023 | Sold | $123,000$114/sqft |
Source: Public Record Report a problem | ||
Public tax history
| Year | Property taxes | Tax assessment |
|---|---|---|
| 2024 | $843 +37.3% | $121,300 |
| 2023 | $614 +48.9% | $121,300 +20.1% |
| 2022 | $413 +10.8% | $101,000 +14.9% |
Find assessor info on the county website
Neighborhood: East Warren
Nearby schools
GreatSchools rating
- 5/10Hawthorne Elementary SchoolGrades: K-4Distance: 1.2 mi
- 4/10Raymond Park Middle School (7-8)Grades: 5-8Distance: 2.6 mi
- 2/10Warren Central High SchoolGrades: 9-12Distance: 1.3 mi
Get a cash offer in 3 minutes
Find out how much your home could sell for in as little as 3 minutes with a no-obligation cash offer.
Estimated market value
$187,700
Get a cash offer in 3 minutes
Find out how much your home could sell for in as little as 3 minutes with a no-obligation cash offer.
Estimated market value
$187,700


