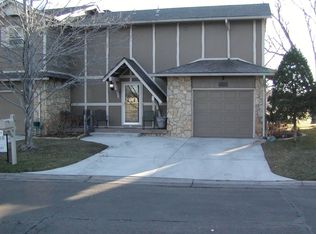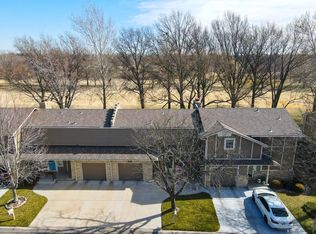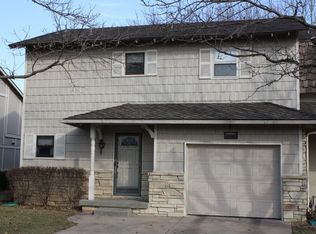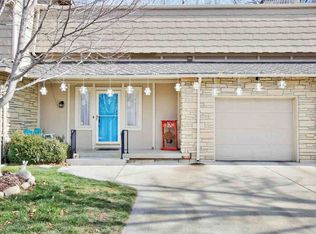Sold
Price Unknown
166 N Maize Rd APT 36, Wichita, KS 67212
3beds
2,262sqft
Comm Hsing/Condo/TH/Co-Op
Built in 1973
-- sqft lot
$242,000 Zestimate®
$--/sqft
$1,895 Estimated rent
Home value
$242,000
$227,000 - $259,000
$1,895/mo
Zestimate® history
Loading...
Owner options
Explore your selling options
What's special
Don't miss your chance to live only steps away from the Rolling Hills golf course with picturesque views from almost every room in the house! As you enter this well maintained condo you’ll find a living room with beamed ceiling, brick accent wall with wood burning fireplace and an adjoining half bath. Covered patio and deck can be accessed from sliding doors in both the living area and separate dining room which makes for easy entertaining. Kitchen comes with all appliances and offers plenty of storage space and eating bar. Upstairs you'll find two guest bedrooms along with the master bedroom that leads to large balcony with yet another amazing view! Master bath boasts walk-in closet, vanity with double sinks, a tub/shower combo and entry into hall. Laundry is also conveniently located between the bedrooms upstairs. Cozy basement rec room includes wet bar and stone wood-burning fireplace. Bonus room and full bath round out the lower level. All exterior maintenance, plus mowing, snow removal and trash service is provided through HOA. This condo has a 1 car attached garage with two car spaces in driveway, as well as a 1 car detached garage. Beautiful wood deck extends beyond the covered patio and overlooks the 5th fairway with mature trees! Come enjoy this maintenance free living today!
Zillow last checked: 8 hours ago
Listing updated: October 20, 2023 at 08:06pm
Listed by:
Bill Graham OFF:316-722-1163,
Graham, Inc., REALTORS
Source: SCKMLS,MLS#: 628881
Facts & features
Interior
Bedrooms & bathrooms
- Bedrooms: 3
- Bathrooms: 3
- Full bathrooms: 2
- 1/2 bathrooms: 1
Primary bedroom
- Description: Carpet
- Level: Upper
- Area: 181.25
- Dimensions: 14.5 x 12.5
Bedroom
- Description: Carpet
- Level: Upper
- Area: 134.9
- Dimensions: 14.2 x 9.5
Bedroom
- Description: Carpet
- Level: Upper
- Area: 109.99
- Dimensions: 11.11 x 9.9
Bonus room
- Description: Carpet
- Level: Basement
- Area: 78.99
- Dimensions: 11.11 x 7.11
Dining room
- Description: Wood Laminate
- Level: Main
- Area: 81.88
- Dimensions: 9.2 x 8.9
Kitchen
- Description: Wood Laminate
- Level: Main
- Area: 148.63
- Dimensions: 16.7 x 8.9
Living room
- Description: Wood Laminate
- Level: Main
- Area: 270.72
- Dimensions: 19.2 x 14.1
Living room
- Description: Carpet
- Level: Basement
- Area: 403.56
- Dimensions: 22.8 x 17.7
Heating
- Heat Pump, Electric
Cooling
- Zoned, Electric
Appliances
- Included: Dishwasher, Disposal, Refrigerator, Range
- Laundry: Upper Level, Laundry Room, 220 equipment
Features
- Ceiling Fan(s), Walk-In Closet(s), Wet Bar
- Flooring: Laminate
- Basement: Finished
- Number of fireplaces: 2
- Fireplace features: Two, Living Room, Rec Room/Den, Wood Burning
Interior area
- Total interior livable area: 2,262 sqft
- Finished area above ground: 1,662
- Finished area below ground: 600
Property
Parking
- Total spaces: 2
- Parking features: Attached, Detached
- Garage spaces: 2
Features
- Levels: Two
- Stories: 2
- Patio & porch: Deck, Covered
Lot
- Features: Corner Lot, On Golf Course
Details
- Parcel number: 1342003301001.01
Construction
Type & style
- Home type: Condo
- Architectural style: Other
- Property subtype: Comm Hsing/Condo/TH/Co-Op
Materials
- Frame
- Foundation: Full, Day Light
- Roof: Composition
Condition
- Year built: 1973
Utilities & green energy
- Utilities for property: Sewer Available, Public
Community & neighborhood
Community
- Community features: Golf, Greenbelt, Add’l Dues May Apply
Location
- Region: Wichita
- Subdivision: ROLLING HILLS COUNTRY CLUB ESTATES
HOA & financial
HOA
- Has HOA: Yes
- HOA fee: $3,240 annually
- Services included: Maintenance Structure, Insurance, Maintenance Grounds, Snow Removal, Trash, Gen. Upkeep for Common Ar
Other
Other facts
- Ownership: Individual
- Road surface type: Paved
Price history
Price history is unavailable.
Public tax history
| Year | Property taxes | Tax assessment |
|---|---|---|
| 2024 | $2,484 -3.8% | $23,173 |
| 2023 | $2,581 +19% | $23,173 |
| 2022 | $2,168 -4.1% | -- |
Find assessor info on the county website
Neighborhood: Westlink
Nearby schools
GreatSchools rating
- 6/10Peterson Elementary SchoolGrades: PK-5Distance: 0.8 mi
- 5/10Wilbur Middle SchoolGrades: 6-8Distance: 1.2 mi
- 5/10Northwest High SchoolGrades: 9-12Distance: 2 mi
Schools provided by the listing agent
- Elementary: Peterson
- Middle: Wilbur
- High: Northwest
Source: SCKMLS. This data may not be complete. We recommend contacting the local school district to confirm school assignments for this home.



