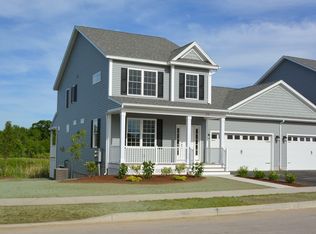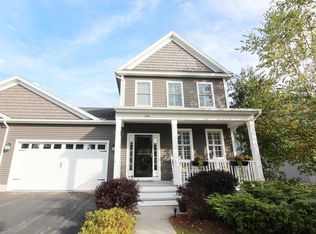Closed
Listed by:
Lipkin Audette Team,
Coldwell Banker Hickok and Boardman Off:802-863-1500
Bought with: Coldwell Banker Hickok and Boardman
$721,000
166 North Jefferson Road, South Burlington, VT 05403
3beds
2,394sqft
Condominium, Townhouse
Built in 2018
-- sqft lot
$734,400 Zestimate®
$301/sqft
$3,922 Estimated rent
Home value
$734,400
$698,000 - $771,000
$3,922/mo
Zestimate® history
Loading...
Owner options
Explore your selling options
What's special
Don't miss this beautiful South Village Townhome backing up to the Preserve. Enjoy the sounds of nature, mountain views, and one of the best locations in the neighborhood! Meticulously maintained and offering a sunny, open floor plan with room for expansion in the basement with egress window. The kitchen will delight the chef of the home with granite counters, tile floor & backsplash, and stainless appliances. Hardwood floors and fireplace in the living room. Outside, admire the views from the back screen porch. Convenient first-floor laundry and primary suite offering a private 3/4 bath with double vanity and two closets with custom built-ins. Two spacious guest rooms with walk-in closets and a full bath upstairs. Tons of storage space throughout plus a 2-car garage. Wonderful community with organic farm and trails. Minutes to all South Burlington amenities, Lake Champlain, and downtown Burlington!
Zillow last checked: 8 hours ago
Listing updated: December 08, 2023 at 01:05pm
Listed by:
Lipkin Audette Team,
Coldwell Banker Hickok and Boardman Off:802-863-1500
Bought with:
Lipkin Audette Team
Coldwell Banker Hickok and Boardman
Source: PrimeMLS,MLS#: 4965649
Facts & features
Interior
Bedrooms & bathrooms
- Bedrooms: 3
- Bathrooms: 3
- Full bathrooms: 1
- 3/4 bathrooms: 1
- 1/2 bathrooms: 1
Heating
- Natural Gas, Forced Air
Cooling
- Central Air
Appliances
- Included: ENERGY STAR Qualified Dishwasher, Disposal, Dryer, Microwave, Electric Range, ENERGY STAR Qualified Refrigerator, Washer, Natural Gas Water Heater, Owned Water Heater
- Laundry: 1st Floor Laundry
Features
- Ceiling Fan(s), Kitchen/Dining, Kitchen/Living, Primary BR w/ BA, Walk-In Closet(s)
- Flooring: Carpet, Hardwood, Tile
- Windows: Blinds, Screens
- Basement: Concrete Floor,Full,Interior Stairs,Unfinished,Interior Entry
- Attic: Attic with Hatch/Skuttle
- Has fireplace: Yes
- Fireplace features: Gas
Interior area
- Total structure area: 3,864
- Total interior livable area: 2,394 sqft
- Finished area above ground: 2,394
- Finished area below ground: 0
Property
Parking
- Total spaces: 2
- Parking features: Paved, Auto Open, Direct Entry, Driveway, Garage, Attached
- Garage spaces: 2
- Has uncovered spaces: Yes
Accessibility
- Accessibility features: 1st Floor 1/2 Bathroom, 1st Floor Bedroom, Bathroom w/Step-in Shower, Bathroom w/Tub, 1st Floor Laundry
Features
- Levels: Two
- Stories: 2
- Patio & porch: Covered Porch, Enclosed Porch, Screened Porch
- Has view: Yes
- View description: Mountain(s)
- Waterfront features: Pond Site
Lot
- Features: Conserved Land, Deed Restricted, Landscaped, Sidewalks, Trail/Near Trail, Views, Walking Trails
Details
- Parcel number: 60018817984
- Zoning description: Residential
Construction
Type & style
- Home type: Townhouse
- Property subtype: Condominium, Townhouse
Materials
- Wood Frame, Vinyl Exterior
- Foundation: Poured Concrete
- Roof: Architectural Shingle
Condition
- New construction: No
- Year built: 2018
Utilities & green energy
- Electric: Circuit Breakers
- Sewer: Public Sewer
- Utilities for property: Phone, Cable, Underground Utilities
Community & neighborhood
Security
- Security features: Carbon Monoxide Detector(s), Hardwired Smoke Detector, HW/Batt Smoke Detector
Location
- Region: South Burlington
- Subdivision: South Village
HOA & financial
Other financial information
- Additional fee information: Fee: $241
Other
Other facts
- Road surface type: Paved
Price history
| Date | Event | Price |
|---|---|---|
| 12/8/2023 | Sold | $721,000-1.1%$301/sqft |
Source: | ||
| 10/11/2023 | Contingent | $728,900$304/sqft |
Source: | ||
| 9/13/2023 | Price change | $728,900-2.2%$304/sqft |
Source: | ||
| 8/15/2023 | Listed for sale | $745,000$311/sqft |
Source: | ||
Public tax history
| Year | Property taxes | Tax assessment |
|---|---|---|
| 2024 | -- | $559,900 |
| 2023 | -- | $559,900 |
| 2022 | -- | $559,900 |
Find assessor info on the county website
Neighborhood: 05403
Nearby schools
GreatSchools rating
- 9/10Orchard SchoolGrades: PK-5Distance: 1.5 mi
- 7/10Frederick H. Tuttle Middle SchoolGrades: 6-8Distance: 2.5 mi
- 10/10South Burlington High SchoolGrades: 9-12Distance: 2.4 mi
Schools provided by the listing agent
- Elementary: Orchard Elementary School
- Middle: Frederick H. Tuttle Middle Sch
- High: South Burlington High School
- District: South Burlington Sch Distict
Source: PrimeMLS. This data may not be complete. We recommend contacting the local school district to confirm school assignments for this home.

Get pre-qualified for a loan
At Zillow Home Loans, we can pre-qualify you in as little as 5 minutes with no impact to your credit score.An equal housing lender. NMLS #10287.

