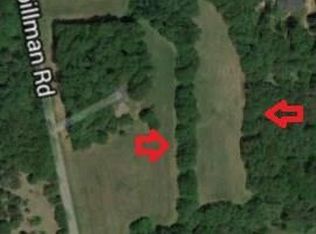Sold for $840,000
$840,000
166 Myers Rd, Mocksville, NC 27028
4beds
5,496sqft
Stick/Site Built, Residential, Single Family Residence
Built in 2005
6.74 Acres Lot
$945,900 Zestimate®
$--/sqft
$4,585 Estimated rent
Home value
$945,900
$889,000 - $1.02M
$4,585/mo
Zestimate® history
Loading...
Owner options
Explore your selling options
What's special
Beautiful custom built home on 6.74 acres. The lovely front porch welcomes you with Pennsylvania bluestone floor and a freshly painted ceiling. Big formal rooms plus open great room, kitchen, and casual dining. Large main level primary bedroom with fresh paint and refinished floors. Updated luxurious primary bath with heated tile floors, separate shower, and jetted tub. Main level 2 car garage plus basement garage for workshop or yard equipment. Upstairs features loft, three large bedrooms, one with private bath, two with shared bath. Wonderful basement has big recreation area with cork flooring along with hobby/exercise room and big unfinished space for possible expansion or storage. Outdoors features beautiful salt water pool, big patio, fenced garden space, vineyard area, storage shed, fruit trees, and views of Pilot Mountain!
Zillow last checked: 8 hours ago
Listing updated: April 11, 2024 at 08:49am
Listed by:
Sylvie Oswalt 336-816-7629,
Howard Hanna Allen Tate - Winston Salem
Bought with:
Gloria Smith, 333283
United Country Carolina Properties
Source: Triad MLS,MLS#: 1105100 Originating MLS: Winston-Salem
Originating MLS: Winston-Salem
Facts & features
Interior
Bedrooms & bathrooms
- Bedrooms: 4
- Bathrooms: 6
- Full bathrooms: 3
- 1/2 bathrooms: 3
- Main level bathrooms: 3
Primary bedroom
- Level: Main
- Dimensions: 17.75 x 17.75
Bedroom 2
- Level: Second
- Dimensions: 15.17 x 12.67
Bedroom 3
- Level: Second
- Dimensions: 14.83 x 14.5
Bedroom 4
- Level: Second
- Dimensions: 14.42 x 13.42
Breakfast
- Level: Main
- Dimensions: 11.67 x 9
Dining room
- Level: Main
- Dimensions: 17.42 x 16.08
Great room
- Level: Main
- Dimensions: 19 x 18
Kitchen
- Level: Main
- Dimensions: 17 x 12
Laundry
- Level: Main
- Dimensions: 6.5 x 5.92
Living room
- Level: Main
- Dimensions: 16.67 x 12.42
Loft
- Level: Second
- Dimensions: 17.42 x 15.83
Other
- Level: Main
- Dimensions: 9.58 x 7.58
Office
- Level: Main
- Dimensions: 15.83 x 12
Recreation room
- Level: Basement
- Dimensions: 37 x 19.17
Other
- Level: Basement
- Dimensions: 17.17 x 12.33
Heating
- Heat Pump, Propane
Cooling
- Heat Pump
Appliances
- Included: Oven, Built-In Refrigerator, Trash Compactor, Microwave, Dishwasher, Disposal, Gas Cooktop, Range Hood, Gas Water Heater
- Laundry: Dryer Connection, Main Level, Washer Hookup
Features
- Great Room, Built-in Features, Ceiling Fan(s), Kitchen Island, Pantry, Separate Shower, Solid Surface Counter, Central Vacuum
- Flooring: Carpet, Laminate, See Remarks, Tile, Wood
- Basement: Finished, Basement
- Attic: Partially Floored,Walk-In
- Number of fireplaces: 1
- Fireplace features: Great Room
Interior area
- Total structure area: 5,496
- Total interior livable area: 5,496 sqft
- Finished area above ground: 4,078
- Finished area below ground: 1,418
Property
Parking
- Total spaces: 3
- Parking features: Garage, Circular Driveway, Garage Door Opener, Attached, Basement
- Attached garage spaces: 3
- Has uncovered spaces: Yes
Features
- Levels: Two
- Stories: 2
- Patio & porch: Porch
- Exterior features: Garden
- Has private pool: Yes
- Pool features: In Ground, Private
Lot
- Size: 6.74 Acres
Details
- Additional structures: Storage
- Parcel number: C600000060
- Zoning: Davie Co R-20
- Special conditions: Owner Sale
Construction
Type & style
- Home type: SingleFamily
- Property subtype: Stick/Site Built, Residential, Single Family Residence
Materials
- Brick, Cement Siding
Condition
- Year built: 2005
Utilities & green energy
- Sewer: Septic Tank
- Water: Public
Community & neighborhood
Security
- Security features: Security System, Carbon Monoxide Detector(s), Smoke Detector(s)
Location
- Region: Mocksville
Other
Other facts
- Listing agreement: Exclusive Right To Sell
Price history
| Date | Event | Price |
|---|---|---|
| 8/14/2023 | Sold | $840,000-4% |
Source: | ||
| 6/16/2023 | Pending sale | $875,000 |
Source: | ||
| 5/15/2023 | Listed for sale | $875,000 |
Source: | ||
| 12/8/2022 | Listing removed | $875,000 |
Source: | ||
| 10/13/2022 | Listed for sale | $875,000 |
Source: | ||
Public tax history
| Year | Property taxes | Tax assessment |
|---|---|---|
| 2025 | $5,764 +52% | $837,000 +70.6% |
| 2024 | $3,792 +16.9% | $490,500 +16.9% |
| 2023 | $3,243 -0.6% | $419,540 |
Find assessor info on the county website
Neighborhood: 27028
Nearby schools
GreatSchools rating
- 3/10Pinebrook ElementaryGrades: PK-5Distance: 3.7 mi
- 8/10North Davie MiddleGrades: 6-8Distance: 4.4 mi
- 4/10Davie County HighGrades: 9-12Distance: 4.1 mi
Schools provided by the listing agent
- Elementary: Pinebrook
- Middle: North Davie
- High: Davie County
Source: Triad MLS. This data may not be complete. We recommend contacting the local school district to confirm school assignments for this home.
Get a cash offer in 3 minutes
Find out how much your home could sell for in as little as 3 minutes with a no-obligation cash offer.
Estimated market value$945,900
Get a cash offer in 3 minutes
Find out how much your home could sell for in as little as 3 minutes with a no-obligation cash offer.
Estimated market value
$945,900
