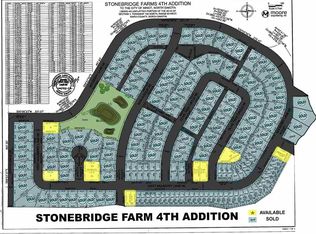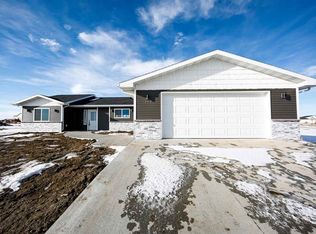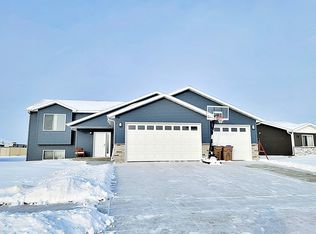Sold on 11/01/24
Price Unknown
166 Mulberry Loop NE, Minot, ND 58703
4beds
3baths
2,424sqft
Single Family Residence
Built in 2022
10,062.36 Square Feet Lot
$419,200 Zestimate®
$--/sqft
$2,864 Estimated rent
Home value
$419,200
Estimated sales range
Not available
$2,864/mo
Zestimate® history
Loading...
Owner options
Explore your selling options
What's special
Welcome to Mulberry Loop! Located in the heart of Minot’s Stonebridge Farms sits this immaculate 4 Bed, 3 Bath home where pride of ownership is evident! Inside welcomes you with a spacious living room where you can enjoy the ambiance of the large picture windows and cozy up near the beautifully detailed electric fireplace. The kitchen is the home chef’s dream with stainless steel appliances, quartzite countertops and a corner pantry! With the dining room located nearby, you can easily take your entertainment outside to the 10’x20’ patio where you can relax and enjoy the privacy of your fully fenced in backyard! Back inside as the main floor continues you’ll reach the primary bedroom which features a generous walk-in closet and private en suite boasting a beautiful tiled shower and quartzite countertops. There’s also main floor laundry and a ½ guest bath! The upper level provides the home with a second family room, a full bathroom along with 3 additional bedrooms, all great in size! Have we mentioned the garage? The 984 SF, triple car garage is fully equipped with floor drains, cold water hook ups and electric heater creating the perfect hub for your vehicles and extra toys; a must for our crisp winters! With its convenient location to the Minot Air Force Base along with its many nearby amenities like grocery, restaurants, a community park and walking trails, this home is one you’ll want to see for yourself!
Zillow last checked: 8 hours ago
Listing updated: November 01, 2024 at 12:34pm
Listed by:
MATAYA LAFONTAINE 701-721-6703,
SIGNAL REALTY
Source: Minot MLS,MLS#: 241552
Facts & features
Interior
Bedrooms & bathrooms
- Bedrooms: 4
- Bathrooms: 3
- Main level bathrooms: 2
- Main level bedrooms: 1
Primary bedroom
- Description: Spacious, Wic
- Level: Main
Bedroom 1
- Level: Upper
Bedroom 2
- Level: Upper
Bedroom 3
- Level: Upper
Dining room
- Description: Patio Access
- Level: Main
Family room
- Description: Abundant Light
- Level: Upper
Kitchen
- Description: Quartzite Tops, Pantry
- Level: Main
Living room
- Description: Large Windows, Fireplace
- Level: Main
Heating
- Forced Air, Natural Gas, Electric
Cooling
- Central Air
Appliances
- Included: Microwave, Dishwasher, Refrigerator, Range/Oven
- Laundry: Main Level
Features
- Flooring: Carpet, Other
- Basement: Crawl Space
- Number of fireplaces: 1
- Fireplace features: Electric, Main, Living Room
Interior area
- Total structure area: 2,424
- Total interior livable area: 2,424 sqft
- Finished area above ground: 2,424
Property
Parking
- Total spaces: 3
- Parking features: Attached, Garage: Heated, Insulated, Sheet Rock, Floor Drains, Opener, Lights, Driveway: Concrete
- Attached garage spaces: 3
- Has uncovered spaces: Yes
Features
- Levels: Two
- Stories: 2
- Patio & porch: Patio, Porch
- Exterior features: Sprinkler
- Fencing: Fenced
Lot
- Size: 10,062 sqft
Details
- Parcel number: MI01D140300180
- Zoning: R1
Construction
Type & style
- Home type: SingleFamily
- Property subtype: Single Family Residence
Materials
- Foundation: Concrete Perimeter
- Roof: Asphalt
Condition
- New construction: No
- Year built: 2022
Utilities & green energy
- Sewer: City
- Water: City
Community & neighborhood
Location
- Region: Minot
- Subdivision: Stonebridge
Price history
| Date | Event | Price |
|---|---|---|
| 11/1/2024 | Sold | -- |
Source: | ||
| 9/26/2024 | Contingent | $405,000$167/sqft |
Source: | ||
| 9/21/2024 | Listed for sale | $405,000$167/sqft |
Source: | ||
| 9/11/2024 | Contingent | $405,000$167/sqft |
Source: | ||
| 9/4/2024 | Listed for sale | $405,000+8%$167/sqft |
Source: | ||
Public tax history
| Year | Property taxes | Tax assessment |
|---|---|---|
| 2024 | $5,004 -14.4% | $375,000 +0.3% |
| 2023 | $5,842 | $374,000 +1146.7% |
| 2022 | -- | $30,000 |
Find assessor info on the county website
Neighborhood: 58703
Nearby schools
GreatSchools rating
- 5/10Lewis And Clark Elementary SchoolGrades: PK-5Distance: 1.7 mi
- 5/10Erik Ramstad Middle SchoolGrades: 6-8Distance: 1.6 mi
- NASouris River Campus Alternative High SchoolGrades: 9-12Distance: 2.6 mi
Schools provided by the listing agent
- District: Minot #1
Source: Minot MLS. This data may not be complete. We recommend contacting the local school district to confirm school assignments for this home.



