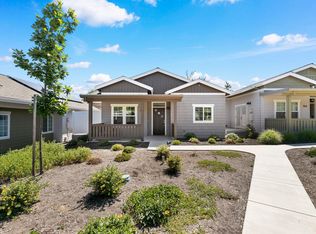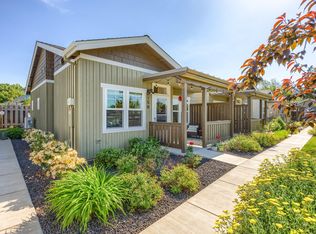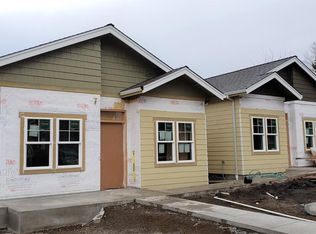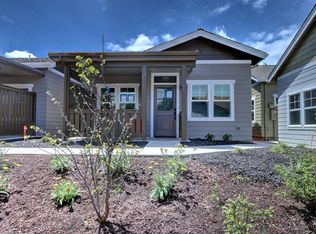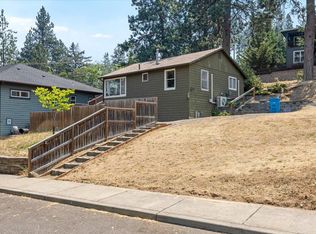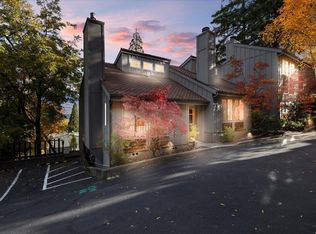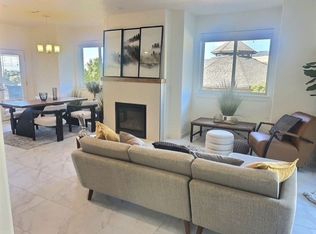Part of Ashland Garden Cottages and beautifully designed for sustainable living, distinctive cottage homes include drought-tolerant plantings, pollinator garden and community open space. The home faces the interior courtyard area for quiet. Homes are Earth Advantage Platinum, Zero energy, and Lifelong Housing certified and includes solar panels. This model is a semi-detached plan featuring covered porch, resilient plank flooring, quartz countertops, custom stained cabinetry, Energy Star appliances, tile shower and flooring and designer lighting. Very comfortable and well-designed bedrooms, one with screened door. Attic storage area with unique pull-down stairs. This home offers an efficient layout, updated features and low maintenance costs. Convenient to the Plaza, dog park and Bear Creek Greenway.
Active
$410,000
166 Mountain View Dr, Ashland, OR 97520
2beds
1baths
768sqft
Est.:
Single Family Residence
Built in 2019
1,306.8 Square Feet Lot
$-- Zestimate®
$534/sqft
$150/mo HOA
What's special
Community open spaceAttic storage areaPollinator gardenScreened doorComfortable and well-designed bedroomsCovered porchEnergy star appliances
- 270 days |
- 482 |
- 18 |
Zillow last checked: 8 hours ago
Listing updated: November 21, 2025 at 09:21am
Listed by:
Ashland Homes Real Estate Inc. 541-482-0044
Source: Oregon Datashare,MLS#: 220198085
Tour with a local agent
Facts & features
Interior
Bedrooms & bathrooms
- Bedrooms: 2
- Bathrooms: 1
Heating
- Ductless, Electric, Heat Pump
Cooling
- Central Air, Heat Pump
Appliances
- Included: Dishwasher, Disposal, Microwave, Range, Range Hood, Refrigerator, Water Heater
Features
- Breakfast Bar, Ceiling Fan(s), Open Floorplan, Stone Counters, Tile Shower
- Flooring: Laminate
- Windows: Low Emissivity Windows, Double Pane Windows, Vinyl Frames
- Basement: None
- Has fireplace: No
- Common walls with other units/homes: 1 Common Wall
Interior area
- Total structure area: 768
- Total interior livable area: 768 sqft
Property
Parking
- Parking features: Assigned, Detached Carport
- Has carport: Yes
Features
- Levels: One
- Stories: 1
- Patio & porch: Patio
- Fencing: Fenced
- Has view: Yes
- View description: Neighborhood, Territorial
Lot
- Size: 1,306.8 Square Feet
- Features: Drip System, Landscaped, Level, Native Plants
Details
- Parcel number: 11008775
- Zoning description: R-1-5
- Special conditions: Standard
Construction
Type & style
- Home type: SingleFamily
- Architectural style: Bungalow
- Property subtype: Single Family Residence
Materials
- Frame
- Foundation: Concrete Perimeter
- Roof: Composition
Condition
- New construction: No
- Year built: 2019
Details
- Builder name: KDA Homes
Utilities & green energy
- Sewer: Public Sewer
- Water: Public
Community & HOA
Community
- Security: Carbon Monoxide Detector(s), Smoke Detector(s)
- Subdivision: Garden Cottages Pud
HOA
- Has HOA: Yes
- Amenities included: Landscaping, Sewer, Trash, Water
- HOA fee: $150 monthly
Location
- Region: Ashland
Financial & listing details
- Price per square foot: $534/sqft
- Tax assessed value: $340,910
- Annual tax amount: $4,055
- Date on market: 11/3/2025
- Cumulative days on market: 270 days
- Listing terms: Cash,Conventional
- Inclusions: Oven/Range, Dishwasher, washer/dryer, refrigerator
- Road surface type: Paved
Estimated market value
Not available
Estimated sales range
Not available
$1,726/mo
Price history
Price history
| Date | Event | Price |
|---|---|---|
| 8/29/2025 | Price change | $410,000-3.5%$534/sqft |
Source: | ||
| 3/25/2025 | Listed for sale | $425,000+3.9%$553/sqft |
Source: | ||
| 10/1/2022 | Listing removed | $409,000$533/sqft |
Source: | ||
| 5/27/2022 | Price change | $409,000-1.4%$533/sqft |
Source: | ||
| 3/31/2022 | Listed for sale | $414,900+15.9%$540/sqft |
Source: | ||
Public tax history
Public tax history
| Year | Property taxes | Tax assessment |
|---|---|---|
| 2024 | $4,068 +3.4% | $254,730 +3% |
| 2023 | $3,935 +3.3% | $247,320 |
| 2022 | $3,809 +3.5% | $247,320 +3% |
Find assessor info on the county website
BuyAbility℠ payment
Est. payment
$2,510/mo
Principal & interest
$1987
Property taxes
$229
Other costs
$294
Climate risks
Neighborhood: 97520
Nearby schools
GreatSchools rating
- 8/10Helman Elementary SchoolGrades: K-5Distance: 0.2 mi
- 7/10Ashland Middle SchoolGrades: 6-8Distance: 1.7 mi
- 9/10Ashland High SchoolGrades: 9-12Distance: 1.3 mi
Schools provided by the listing agent
- Elementary: Helman Elem
- Middle: Ashland Middle
- High: Ashland High
Source: Oregon Datashare. This data may not be complete. We recommend contacting the local school district to confirm school assignments for this home.
- Loading
- Loading
