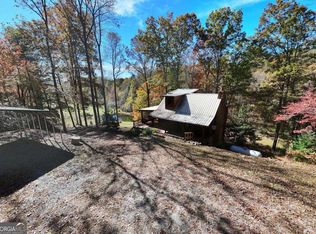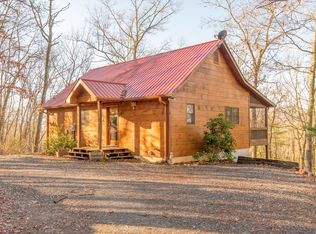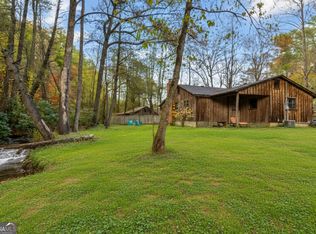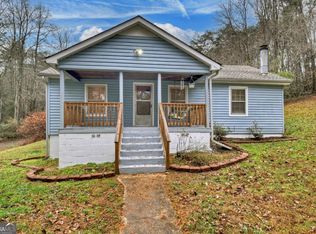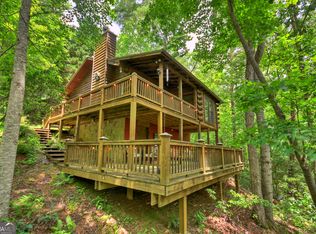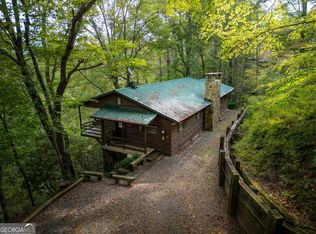Privacy! Privacy! Privacy!....If nature, woods, and lots of privacy are what you are looking for, then this cabin is for you!! Picturesque cozy cabin nestled in the woods on a 2 acre lot. Less than 1 mile to Toccoa River, Aska Adventure launch and the Sandy Bottoms recreation area. 5 miles to world class guided fishing and sporting clays at Noontootla Creek, 7 miles to Fine Dining at Toccoa Riverside Restaurant, 2 miles to local general store and kitchen / eating. Adventure awaits in all directions, but if you just want to stay home and have a quiet retreat this will meet both of those needs. Short drives to lots of, hiking, tubing, kayaking, apple picking and within a 20 min drive of downtown Blueridge. Beautiful serene views of the area from your wrap around porch. Home is large for 1 bedroom, couch is a sleeper sofa, but could possibly redesign / locate family room and convert existing family room into a bedroom to potentially make it a 2 bedroom. NO HOA...If you would love to own a private mountain retreat do not let this one slip by... AWD / or 4WD recommended for final approach in and out of the homesite. Some cars with 2wd have gotten stuck coming up the the hill when LEAVING the cabin...if unsure, please park on the gravel road after turning on the fork to the left as described in the directions, please do not block the neighbors. AWD / 4WD should not have any issues on the final hill in and out of the cabin...as we said...it is very private!!!
Active
Price cut: $3.6K (1/16)
$294,789
166 Mountain Top Dr, Blue Ridge, GA 30513
1beds
1,200sqft
Est.:
Single Family Residence, Cabin
Built in 1983
2.03 Acres Lot
$-- Zestimate®
$246/sqft
$-- HOA
What's special
Sleeper sofa
- 313 days |
- 1,597 |
- 28 |
Zillow last checked: 8 hours ago
Listing updated: January 18, 2026 at 10:06pm
Listed by:
David Gernatt 4047876541,
Southern Homes & Land Realty
Source: GAMLS,MLS#: 10495126
Tour with a local agent
Facts & features
Interior
Bedrooms & bathrooms
- Bedrooms: 1
- Bathrooms: 1
- Full bathrooms: 1
- Main level bathrooms: 1
- Main level bedrooms: 1
Rooms
- Room types: Laundry
Kitchen
- Features: Breakfast Area, Breakfast Bar, Country Kitchen
Heating
- Electric
Cooling
- Central Air
Appliances
- Included: Electric Water Heater, Microwave, Oven/Range (Combo), Refrigerator
- Laundry: Laundry Closet
Features
- High Ceilings, Master On Main Level
- Flooring: Hardwood
- Windows: Double Pane Windows
- Basement: Crawl Space,Exterior Entry,Partial
- Has fireplace: No
- Common walls with other units/homes: No Common Walls
Interior area
- Total structure area: 1,200
- Total interior livable area: 1,200 sqft
- Finished area above ground: 1,200
- Finished area below ground: 0
Property
Parking
- Total spaces: 6
- Parking features: Parking Pad
- Has uncovered spaces: Yes
Features
- Levels: One
- Stories: 1
- Patio & porch: Deck
- Fencing: Back Yard
- Has view: Yes
- View description: Seasonal View
- Waterfront features: No Dock Or Boathouse
- Body of water: None
Lot
- Size: 2.03 Acres
- Features: Private
- Residential vegetation: Wooded
Details
- Parcel number: 0035 011AA1
- Special conditions: Agent/Seller Relationship
Construction
Type & style
- Home type: SingleFamily
- Architectural style: A-Frame
- Property subtype: Single Family Residence, Cabin
Materials
- Stone, Wood Siding
- Foundation: Block
- Roof: Metal
Condition
- Resale
- New construction: No
- Year built: 1983
Utilities & green energy
- Electric: 220 Volts
- Sewer: Septic Tank
- Water: Well
- Utilities for property: Cable Available, Electricity Available, Phone Available
Community & HOA
Community
- Features: None
- Security: Smoke Detector(s)
- Subdivision: none
HOA
- Has HOA: No
- Services included: None
Location
- Region: Blue Ridge
Financial & listing details
- Price per square foot: $246/sqft
- Tax assessed value: $206,898
- Annual tax amount: $758
- Date on market: 4/7/2025
- Cumulative days on market: 313 days
- Listing agreement: Exclusive Agency
- Listing terms: 1031 Exchange,Cash,Conventional
- Electric utility on property: Yes
Estimated market value
Not available
Estimated sales range
Not available
$1,237/mo
Price history
Price history
| Date | Event | Price |
|---|---|---|
| 1/16/2026 | Price change | $294,789-1.2%$246/sqft |
Source: | ||
| 11/13/2025 | Price change | $298,389-0.1%$249/sqft |
Source: | ||
| 8/23/2025 | Price change | $298,789-0.3%$249/sqft |
Source: | ||
| 4/7/2025 | Price change | $299,789+15.3%$250/sqft |
Source: | ||
| 4/11/2023 | Pending sale | $260,000+3.2%$217/sqft |
Source: | ||
Public tax history
Public tax history
| Year | Property taxes | Tax assessment |
|---|---|---|
| 2024 | $758 +18.5% | $82,759 +31.8% |
| 2023 | $640 -1.6% | $62,789 -1.6% |
| 2022 | $650 +59.4% | $63,792 +119.2% |
Find assessor info on the county website
BuyAbility℠ payment
Est. payment
$1,575/mo
Principal & interest
$1386
Home insurance
$103
Property taxes
$86
Climate risks
Neighborhood: 30513
Nearby schools
GreatSchools rating
- 5/10East Fannin Elementary SchoolGrades: PK-5Distance: 7.5 mi
- 7/10Fannin County Middle SchoolGrades: 6-8Distance: 7.8 mi
- 4/10Fannin County High SchoolGrades: 9-12Distance: 7.8 mi
Schools provided by the listing agent
- Elementary: East Fannin
- Middle: Fannin County
- High: Fannin County
Source: GAMLS. This data may not be complete. We recommend contacting the local school district to confirm school assignments for this home.
- Loading
- Loading
