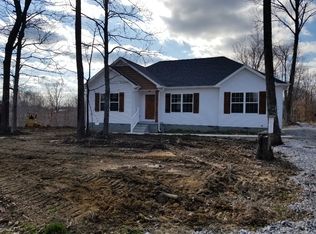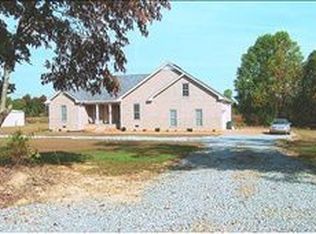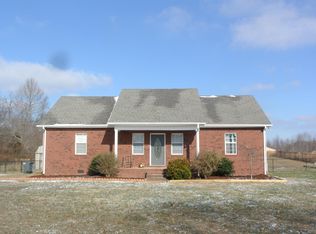Come see this 3 br 2 bathroom home on over an acre! The sought-after split floor plan has an open kitchen with custom cabinetry. The bedrooms have LARGE walk in closets. The primary bedroom's bathroom has a double vanity and a shower. The lot is partially wooded with mature trees.
This property is off market, which means it's not currently listed for sale or rent on Zillow. This may be different from what's available on other websites or public sources.



