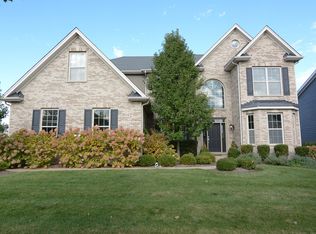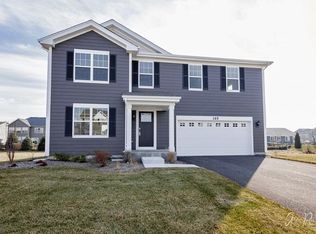Closed
$455,000
166 Morning Glory Way, Elgin, IL 60124
3beds
2,523sqft
Single Family Residence
Built in 2018
0.31 Acres Lot
$461,000 Zestimate®
$180/sqft
$3,523 Estimated rent
Home value
$461,000
$415,000 - $512,000
$3,523/mo
Zestimate® history
Loading...
Owner options
Explore your selling options
What's special
Seller is offering $5000 closing credit to help with loft conversion to the 4th bedroom or anything else buyer desires. Welcome to 166 Morning Glory Way, where modern comfort meets unbeatable value! This move-in ready 2,500+ sq ft home offers all the perks of new construction-fresh paint, brand new carpet, and an open concept layout without the wait or builder premium. Enjoy three generously sized bedrooms each with its own walk-in closet, plus a flexible loft that can easily become a 4th bedroom, home office, or playroom (ask about conversion options!). The sun filled great room, anchored by a chef's kitchen with granite countertops, tall cabinetry, and a huge island, is perfect for entertaining or relaxed family life. Features You'll Love: Huge fully fenced premium lot - one of the largest in the subdivision. Prepare to be inspired by the exceptional outdoor space this property offers! The generously sized, flat lawn - a true extension of your living possibilities. The substantial, level lawn is a rare find, brimming with potential. Picture yourself creating the ultimate outdoor haven: possibly adding a house extension as a serene sunroom that perfectly suits your needs, or a productive greenhouse, or an impressive large patio for unforgettable gatherings, or even the addition of a sparkling private pool or a relaxing outdoor Jacuzzi. This incredible yard is ready for your vision to come to life. Gorgeous epoxy-coated basement floors - a blank slate for finishing. Upper-level laundry for total convenience. Energy-efficient Hardie siding and architectural shingles. Zoned in top rated District 301 schools. With other homes selling fast in this area, this home is an exceptional opportunity to gain space, location, and style-at a better price. Flexible on terms and ready for a quick close! Act now and make this beautiful home your own!
Zillow last checked: 8 hours ago
Listing updated: August 27, 2025 at 01:07pm
Listing courtesy of:
Vitali Kniazkov 630-796-5747,
Coldwell Banker Realty
Bought with:
Jordan Mansk
Great Western Properties
Source: MRED as distributed by MLS GRID,MLS#: 12419062
Facts & features
Interior
Bedrooms & bathrooms
- Bedrooms: 3
- Bathrooms: 3
- Full bathrooms: 2
- 1/2 bathrooms: 1
Primary bedroom
- Features: Flooring (Carpet), Bathroom (Full)
- Level: Second
- Area: 285 Square Feet
- Dimensions: 19X15
Bedroom 2
- Features: Flooring (Carpet)
- Level: Second
- Area: 132 Square Feet
- Dimensions: 11X12
Bedroom 3
- Features: Flooring (Carpet)
- Level: Second
- Area: 156 Square Feet
- Dimensions: 13X12
Breakfast room
- Level: Main
- Area: 165 Square Feet
- Dimensions: 11X15
Family room
- Level: Main
- Area: 255 Square Feet
- Dimensions: 17X15
Kitchen
- Features: Kitchen (Island, Pantry-Closet)
- Level: Main
- Area: 165 Square Feet
- Dimensions: 11X15
Laundry
- Level: Second
- Area: 42 Square Feet
- Dimensions: 6X7
Living room
- Level: Main
- Area: 208 Square Feet
- Dimensions: 16X13
Loft
- Features: Flooring (Carpet)
- Level: Second
- Area: 224 Square Feet
- Dimensions: 16X14
Heating
- Natural Gas, Forced Air
Cooling
- Central Air
Appliances
- Included: Range, Microwave, Dishwasher, Disposal, Stainless Steel Appliance(s)
Features
- Basement: Unfinished,Partial
Interior area
- Total structure area: 0
- Total interior livable area: 2,523 sqft
Property
Parking
- Total spaces: 2
- Parking features: Asphalt, On Site, Garage Owned, Attached, Garage
- Attached garage spaces: 2
Accessibility
- Accessibility features: No Disability Access
Features
- Stories: 2
Lot
- Size: 0.31 Acres
- Dimensions: 145X93
Details
- Parcel number: 0618326008
- Special conditions: None
- Other equipment: Sump Pump
Construction
Type & style
- Home type: SingleFamily
- Property subtype: Single Family Residence
Materials
- Other
- Foundation: Concrete Perimeter
- Roof: Asphalt
Condition
- New construction: No
- Year built: 2018
Details
- Builder model: GLENMONT
Utilities & green energy
- Sewer: Public Sewer
- Water: Public
Community & neighborhood
Security
- Security features: Carbon Monoxide Detector(s)
Location
- Region: Elgin
- Subdivision: Tall Oaks
HOA & financial
HOA
- Has HOA: Yes
- HOA fee: $450 annually
- Services included: Other
Other
Other facts
- Listing terms: Conventional
- Ownership: Fee Simple w/ HO Assn.
Price history
| Date | Event | Price |
|---|---|---|
| 8/27/2025 | Sold | $455,000-3.2%$180/sqft |
Source: | ||
| 7/31/2025 | Contingent | $469,900$186/sqft |
Source: | ||
| 7/27/2025 | Price change | $469,900-2.1%$186/sqft |
Source: | ||
| 7/14/2025 | Listed for sale | $479,900$190/sqft |
Source: | ||
| 7/14/2025 | Listing removed | $479,900$190/sqft |
Source: | ||
Public tax history
| Year | Property taxes | Tax assessment |
|---|---|---|
| 2024 | $10,450 +4.4% | $127,004 +10.7% |
| 2023 | $10,012 +6% | $114,739 +9.7% |
| 2022 | $9,448 +3.5% | $104,622 +7% |
Find assessor info on the county website
Neighborhood: 60124
Nearby schools
GreatSchools rating
- 9/10Howard B Thomas Grade SchoolGrades: PK-5Distance: 5.9 mi
- 7/10Prairie Knolls Middle SchoolGrades: 6-7Distance: 0.5 mi
- 8/10Central High SchoolGrades: 9-12Distance: 5.8 mi
Schools provided by the listing agent
- Elementary: Howard B Thomas Grade School
- Middle: Prairie Knolls Middle School
- High: Central High School
- District: 301
Source: MRED as distributed by MLS GRID. This data may not be complete. We recommend contacting the local school district to confirm school assignments for this home.

Get pre-qualified for a loan
At Zillow Home Loans, we can pre-qualify you in as little as 5 minutes with no impact to your credit score.An equal housing lender. NMLS #10287.
Sell for more on Zillow
Get a free Zillow Showcase℠ listing and you could sell for .
$461,000
2% more+ $9,220
With Zillow Showcase(estimated)
$470,220
