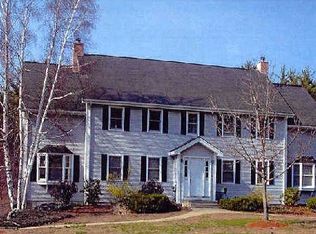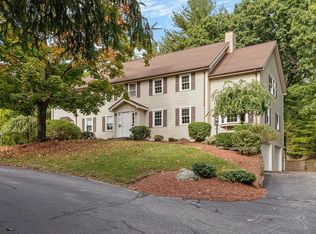Sold for $610,000
$610,000
166 Mill Rd #166, Chelmsford, MA 01824
3beds
1,810sqft
Condominium, Townhouse, Duplex
Built in 1986
-- sqft lot
$-- Zestimate®
$337/sqft
$-- Estimated rent
Home value
Not available
Estimated sales range
Not available
Not available
Zestimate® history
Loading...
Owner options
Explore your selling options
What's special
Open House on Sat/Sun (10/5,10/6) 12-2pm. Welcome to this stunning townhouse, privately set back from the main road with convenient access to Routes 3, 495, 4, and 129. The home features hardwood floors throughout, with tiled bathrooms. The entry opens to a spacious living room, perfect for entertaining and daily workouts. The open-concept kitchen, featuring a large picture window, is located near a convenient half bath. The bright family room with a cozy fireplace opens to a large deck overlooking a serene wooded backyard. Upstairs offers three spacious bedrooms and two full baths, including a primary bedroom with a private en-suite and walk-in closet. The basement provides laundry and extra storage. A private driveway leads to a two-car garage with additional guest parking. Recent updates include a 2018 Rheem tankless hot water heater and a 2018 Lennox HVAC system, both with 10-year warranties. This well-maintained, move-in-ready home has a reasonable condo fee. Don't miss out!
Zillow last checked: 8 hours ago
Listing updated: November 15, 2024 at 12:59pm
Listed by:
Ying Lin 917-331-9699,
Blue Ocean Realty, LLC 617-206-5700
Bought with:
Aldo Masciave
Leading Edge Real Estate
Source: MLS PIN,MLS#: 73297196
Facts & features
Interior
Bedrooms & bathrooms
- Bedrooms: 3
- Bathrooms: 3
- Full bathrooms: 2
- 1/2 bathrooms: 1
Primary bedroom
- Features: Bathroom - Full, Walk-In Closet(s), Flooring - Hardwood
- Level: Second
- Area: 240
- Dimensions: 12 x 20
Bedroom 2
- Features: Walk-In Closet(s), Flooring - Hardwood, Closet - Double
- Level: Second
- Area: 208
- Dimensions: 16 x 13
Bedroom 3
- Features: Walk-In Closet(s), Flooring - Hardwood, Closet - Double
- Level: Second
- Area: 154
- Dimensions: 11 x 14
Primary bathroom
- Features: Yes
Bathroom 1
- Features: Bathroom - Full, Bathroom - Tiled With Shower Stall
- Level: Second
- Area: 40
- Dimensions: 8 x 5
Bathroom 2
- Features: Bathroom - Full, Bathroom - Tiled With Tub & Shower
- Level: Second
- Area: 80
- Dimensions: 8 x 10
Bathroom 3
- Features: Bathroom - Half
- Level: First
- Area: 25
- Dimensions: 5 x 5
Family room
- Features: Flooring - Hardwood, Window(s) - Bay/Bow/Box, Deck - Exterior, Exterior Access
- Level: Main,First
- Area: 312
- Dimensions: 26 x 12
Kitchen
- Features: Flooring - Hardwood, Window(s) - Bay/Bow/Box, Window(s) - Picture, Dining Area, Pantry
- Level: First
- Area: 273
- Dimensions: 21 x 13
Living room
- Features: Flooring - Hardwood
- Level: First
- Area: 273
- Dimensions: 21 x 13
Heating
- Central, Forced Air, Natural Gas
Cooling
- Central Air
Appliances
- Included: Range, Dishwasher, Refrigerator, Washer, Plumbed For Ice Maker
- Laundry: In Basement, In Unit, Gas Dryer Hookup, Washer Hookup
Features
- Flooring: Tile, Hardwood
- Doors: Storm Door(s)
- Windows: Insulated Windows
- Has basement: Yes
- Number of fireplaces: 1
- Fireplace features: Family Room
- Common walls with other units/homes: End Unit
Interior area
- Total structure area: 1,810
- Total interior livable area: 1,810 sqft
Property
Parking
- Total spaces: 4
- Parking features: Under, Garage Door Opener, Storage, Off Street, Deeded, Paved, Exclusive Parking
- Attached garage spaces: 2
- Uncovered spaces: 2
Features
- Entry location: Unit Placement(Street)
- Patio & porch: Deck - Wood
- Exterior features: Deck - Wood
Details
- Parcel number: 113/397/11/166,3911032
- Zoning: RC
Construction
Type & style
- Home type: Townhouse
- Property subtype: Condominium, Townhouse, Duplex
- Attached to another structure: Yes
Materials
- Frame
- Roof: Shingle
Condition
- Year built: 1986
Utilities & green energy
- Electric: Circuit Breakers, 100 Amp Service
- Sewer: Public Sewer
- Water: Public
- Utilities for property: for Gas Range, for Gas Dryer, Washer Hookup, Icemaker Connection
Community & neighborhood
Community
- Community features: Public Transportation, Shopping, Park, Walk/Jog Trails, Stable(s), Bike Path, Conservation Area, Highway Access, House of Worship, Public School
Location
- Region: Chelmsford
HOA & financial
HOA
- HOA fee: $340 monthly
- Services included: Insurance, Maintenance Structure, Road Maintenance, Maintenance Grounds, Snow Removal
Price history
| Date | Event | Price |
|---|---|---|
| 11/15/2024 | Sold | $610,000+1.8%$337/sqft |
Source: MLS PIN #73297196 Report a problem | ||
| 10/11/2024 | Contingent | $599,000$331/sqft |
Source: MLS PIN #73297196 Report a problem | ||
| 10/2/2024 | Listed for sale | $599,000$331/sqft |
Source: MLS PIN #73297196 Report a problem | ||
Public tax history
Tax history is unavailable.
Neighborhood: Farms II
Nearby schools
GreatSchools rating
- 6/10South Row Elementary SchoolGrades: K-4Distance: 0.6 mi
- 7/10Mccarthy Middle SchoolGrades: 5-8Distance: 3.5 mi
- 8/10Chelmsford High SchoolGrades: 9-12Distance: 3.9 mi
Schools provided by the listing agent
- Elementary: South Row
- Middle: Mccarthy
- High: Chelmsford High
Source: MLS PIN. This data may not be complete. We recommend contacting the local school district to confirm school assignments for this home.
Get pre-qualified for a loan
At Zillow Home Loans, we can pre-qualify you in as little as 5 minutes with no impact to your credit score.An equal housing lender. NMLS #10287.

